TA KEO
(c.1000)
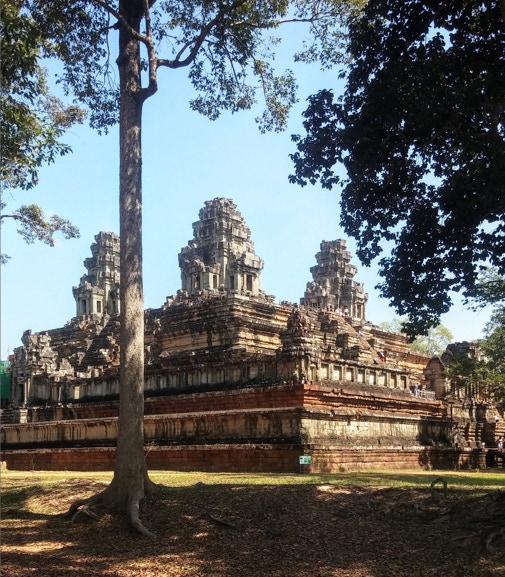
TA KEO
(c.1000)

WESTERN FACE, TA KEO (c.1000)
Ta Keo is the most sparsely documented of all Khmer "temple mountains" in part because its builder’s, Jayavarman V's (968-c1000), long but curiously uneventful reign has left few epigraphic records. In addition, the temple was never completed; most of its stone blocks seem to have been hoisted into place before they could be smoothed ("dressed") or receive sculptural embellishment. Since the god had not yet been "wakened,” the temple lacks a dedication stone, though a linga found on the site suggests the temple would have continued the devaraja cult. Jayavarman V reigned thirty-two years, dying at age forty-two, leaving no successor, thereby launching another contest for the Khmer throne, similar to the one which brought his father, Rajendravarman, to power in 944. There appear to have been three claimants: Udayadityavarman I, who reigned just a year, as well as Jayaviravarman (1002-1010) and Suryavarman I (1002-1049) who battled eight years during which the empire had two kings. In this interregnum, completion of the former monarch's state temple was apparently not a priority. The eventual victor, Suryavarman I, built virtually nothing at Angkor during his half-century, successful reign, apparently preferring to rule from his native bastion north of the Dangrek Mountains. Indeed, the most important monuments which can be documented to his reign – Preah Vihear. Phnom Chisor and Preah Khan at Kompong Svay – are all distant from the Khmer capital. Suryavarman I's lack of interest in Ta Keo was so profound, he took the unprecedented step of giving this state temple to one of his brahmin, a certain Yogisvarapandita, who, perhaps prudently, declared himself unworthy of such an honor and abandoned the orphan to its millennium-long desuetude.
Ta Keo, nonetheless, marks clear advances towards what, in retrospect, seems the evolution of the Khmer temple mountain towards the unification of its part into a single coherent plan, which was to gain its classic expression at Angkor Wat. The temple, even in its uncompleted state, can be credited with a number of firsts: 1) it was built entirely of sandstone with no brick or laterite; 2) it introduced a gallery around its 2nd terrace (F, last or inner enclosure) consolidating the narrow "service buildings" of earlier temples (shaded green on the site plan below;) 3) its quincunx or panchayatana of five shrines (A,B, shaded blue) were the first at Angkor to have fully-emerged porches; 4) it consolidated the vertical thrust and unity of its five towers and three upper terraces – a tendency already noted at Pre Rup; 5) though infinito, it is the most fully-realized expression of the still poorly understood Khleang style (c.975 - c.1050) whose chiseled lines have earned the temple its modern sobriquet, "The Crystal Palace."
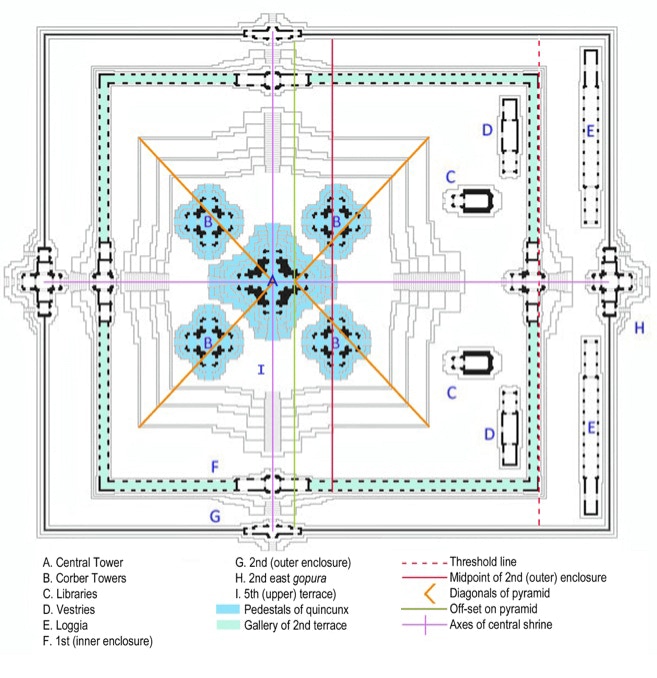
SITE PLAN, TA KEO (c.1000)
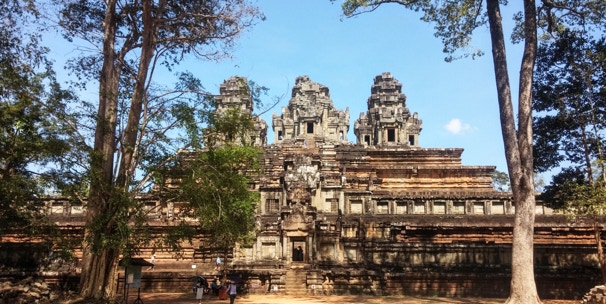
1) Integration of Parts. The site plan of Ta Keo reveals five striking differences from previous temple mountains: the 28 peripheral structures and ancillary buildings cluttering the 1st and 2nd enclosures of its immediate predecessor, Pre Rup (961), to say nothing of Phnom Bakheng's 109, are here reduced to two "libraries" (C) and four narrow structures (D,E) along the eastern walls of the 2nd outer (G) and 1st inner (F) enclosures. (As explained in the introduction to this catalog, enclosures are conventionally numbered from center to periphery but reversed when speaking of a temple's terraces, thus the 2nd (outer) enclosure and gopura become the 1st or lowest terrace.) The two structures (D) in the 1st (inner) enclosure are tri-partite, similar to a closed cella, mandapa and porch, which face each other like the guardian shrines at Ak Yom. Their parallel structures (E) in the 2nd (outer) enclosure are also tri-partite and facing, a closed cella with lateral doors, open at the front to a long colonnade or loggia with gable roofs, probably covered with wood, tile or thatch. Similar colonnades comprise the upper galleries at Angkor Wat and the Baphuon where they serve as belvederes or cloisters; at Ta Keo, by contrast, they are squeezed between the 2nd and 1st enclosures' walls and dead-end at their cellas, an enigma like the gallery with windows but no doors lining the inner enclosure above them.
2) Western Set-Back. A second striking feature of Ta Keo’s site plan is that the panchayatana of five tower (A,B, shaded blue), as well as, the three terraces on which they sit and the 2nd terrace or inner enclosure (F) around their base, are each set back as far to the west as possible, giving the pyramid and shrines a pronounced, steep, compressed profile. This concentration of the towers within the 122m long, 2nd (outer) enclosure (G) results in the north-south axis (purple line) through the central shrine falling not at the enclosure's midpoint (red line) at 61m but 14m meters further west at 75m, equal to 11.5% of the enclosure's total length. The 1st inner enclosure (and 2nd terrace, F) is squeezed so tightly to the west of the 2nd outer enclosure (1st terrace, G) that the “threshold line,” (broken red line,) the point at which the length and width of the outer enclosure become equal forming a square, falls on the 1st inner enclosure’s eastern border and gallery. Finally, the panchayatana of towers (A,B) on the 5th terrace (I) is pushed to its western edge so that the axial crossing in the central shrine is 3.3m or 7% of the pyramid’s width west of its midpoint (green line.) As a result, the three terraces’ western corners converge at the north-south axis (purple line,) while its eastern at central shrine’s inner porch (orange diagonals.) The two western corner towers (B) are pressed so close to the 5th terrace’s verge, there is no way to enter them from that direction, while there is no space between the flight of stairs from the 5th to the 2nd terraces and its 1st west gopura or between its steps to the 2nd west gopura below. Such a triple westward setback was also detected in the analysis of Phnom Bakheng’s site plan in the introduction, figure 15; there the purpose may have been to prevent seeing the towers and rites performed before them before breaching the top of the eastern stairway; here the point seems to have been scenographic affects approaching the temple from the west and east, as calculated in the following paragraph.
3) Fusion. A final conspicuous feature is the five towers' unusually broad plinths (shaded blue) whose widths cover 80% of the 5th terrace’s surface, the central shrine occupying 57% of it alone; hence, were it not for the seemingly insignificant 2m setback of the quincunx on the terrace, there would be very little space on its eastern edge before the shrines. This contraction of the quincunx of towers and the three terraces towards the west (the opposite dynamic from both "emergent expansion" discussed in reference to the Rajarani Temple and "cruciform expansion" as illustrated by the Baphuon.) tends to join them in a single massif with an unprecedentedly steep slope on the temple's western face, the side seen when approaching from the Victory Gate and Angkor Thom's ceremonial center. In fact, the terraces are so tightly stacked that the western steps from ground level to the upper terrace form a nearly continuous staircase interrupted only by the 2nd and 1st west gopuras.
VIEW FROM THE EAST ALONG THE "LITURGICAL AXIS," TA KEO (c.1000)
Calculations of Sight-Lines. The slope of the west face (the photograph at the top of this page) pictured can be calculated by comparing the height of the shikhara with its distance from the base of the steps (ground level) leading up to the western 2nd or outer enclosure wall, the top of the temple’s plinth, platform or stereobate. The tower can be no less than 45m above the ground: a) a 2.5m plinth or foundation beneath the first terrace, b) 4.5m from the 1st to 2nd terrace, c) 14m more from the 2nd to 5th terrace, d) 4m for the tall pedestal of the central shrine, e) leaving 20m for the shrine and its incomplete shikhara = 45m. Ta Keo, as already noted, can be "read" in two ways: as a single temple mountain with five terraces and towers or as two wide lower enclosures (F,G) from which a three-tier pyramid with towers rises at a steeper angle. In the first case, the horizontal distance between the steps to the 2nd west gopura is 56m, yielding a slope of 38.7°. If the two enclosures and three-tiered pyramid are measured separately, the steps from the ground to the 2nd west gopura are 26m west of the foot of the staircase from the 2nd to 5th terraces, while rising only 7m, resulting in a slope of 15°. The central tower is 30m east of that and its tip approximately 38m (45m - 7m) above the level of the second terrace making the slope 51.7°.
The liturgically privileged approach to Ta Keo, as at most Khmer temples, however, was from the east, along an axis starting with a 500m causeway from a landing stage on the East Baray, across the now-overgrown 3rd enclosure, through the 2nd and 1st east gopuras, up the eastern staircase to the 5th terrace, (I,) finally ascending the pedestal and entering the central shrine and garbagriha (A.) Although today obscured by forest, worshippers at the turn of the 1st Millennium would have had a clear line of sight to the towers from any point along this causeway, its slope increasingly steep as they neared the pyramid, attaining near verticality before the shrine and shikhara. The pyramid rises 14.3m vertically from the 2nd to 5th terrace in just 6.5m horizontally (half the difference between the 60m and 47m square 3rd and 5th terraces) resulting in a slope of 65.5°. The central tower is half the 5th terrace's width or 23.5m plus its additional 3.3m western offset (green line) or 26.8m from that terrace's eastern edge. Thus the tower and its pedestal would need to have been 56m tall rather than their actual 24m for even its finial to be visible along a 65.5 line of sight calculated along the side or incline or the pyramid. Measuring, instead, from the base of the eastern staircase which projects 13m east of the 5th terrace's edge and 14m below it, yields an angle of 47.1° necessitating a 27.4m tall tower to be visible while ascending the staircase – 3.4m higher than its estimated height. In addition, any rites performed on the tower's steps or in the 11m space before it which fell beneath a 47.1° angle, extrapolated along the 5th terrace's eastern steps, would have been hidden from anyone in the broad 2nd terrace whose gallery and walls would in turn screen them from the 1st terrace (the 2nd or outer enclosure.) This might be a reason for the slight 3.3m deviation of the panchayatana from the midpoint of the 5th terrace. Similar scenographic considerations have already been adduced as a possible explanation for the double westward setback at Phnom Bakheng in the introduction to this catalog.
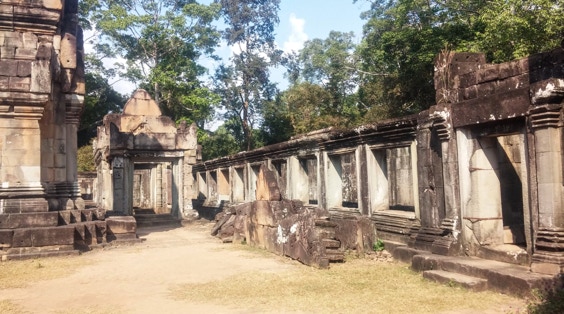
GALLERY, 2ND TERRACE (1ST OR INNER ENCLOSURE,) TA KEO (c.1000)
4) Galleries. The view (above) of the broad inner enclosure (F) or 2nd terrace at Ta Keo shows the innovative gallery (shaded green) that had such far-reaching implications for the development of the classic Khmer “temple mountain.” It also provides one of Angkor's many puzzles since the door at right which leads from the lower, 2nd or outer enclosure to the 1st or inner lacks an opening to the gallery; indeed there is no way to enter it from any gopura around the terrace. This would seem to rule out its use as a pradakshina patha or, corridor for ritual, solar or clockwise, circumambulation (for which there is no evidence at Angkor.). Its only entry would be over the sills of the inward-facing "windows" – an incommodious access route. The lack of doors or any partitions makes it unlikely this gallery was intended as cells for monks or visiting hermits. This leaves the possibility that it may have functioned as a "picture gallery," its windows framing shrines and statues, even continuous bas relief narrative panels but there is no sign of preparatory work for this, as well. The didactic and narrative bas relief at Angkor Wat (1113-1150) and the Bayon (1181-1220) form continuous, external colonnades open to the outside with entrances from all the gopuras; at the Baphuon, however, small panels are carved on the columns not the walls of the colonnades.
In the center foreground (above,) a partially carved pediment with torana arch waits for someone to come back from lunch to complete it. Ta Keo's empty blocks and walls do answer one important question: Khmer sculpture was apparently carved in situ not in workshops and brought to the site. To their left is one of the two "service buildings" or shrines (D) on the east of the 1st enclosure; even unfinished, the thresholds are clear and some of their colonettes in place. At the far left is the "blind" east end of one of the temple's two west-facing "libraries (C.) In the overhead view looking northeast (above, at right) the galleries are uncovered indicating they would probably have been roofed by thatch or ceramic tiles.
5) Emergent Porches. Another significant innovation at Ta Keo was the emergence of porches from the standard, essentially mural Khmer prasat module into fully volumetric projections (at right.) The corner shrines (B) consist of a square cella from which four square porches have emerged half-way, that is, half their width, slightly smaller than the square sanctuary, cella or garbagriha of which they are, in a sense, aedicules. They thus form a Greek, equal-armed cross superimposed on the square cella making the shrine triratha: the corner of the square shrine (1) and both corners of their single porches (2, 3) in each of its our quadrants. If the frontons or engaged columns beneath the blocks that would have been carved into a pediment were counted as projections (3, 4), the shrines would become pancharatha, with five rathas per quadrant. And if the colonettes under the lintel were then added, saptaratha, with seven rathas. This process of "emergent expansion" is explained and diagrammed in the introduction, figure 11, plans A and B.
The central shrine (A, at right) is also square but has four double porches: the first, like the corner shrines, a smaller square projecting half its width from the larger square of the sanctuary or garbagriha and a second smaller square projecting half its width from the first porch. This makes the central shrine pancharatha, with five rathas: the corner of the square cella (1), the two additional corners of the first porch (2, 5) and the two corners of the second, "telescoped" porch (3, 4.) If the two frontons, the jambs of the portal (here, reinforced by metal poles), were included the shrine would become saptaratha with seven projections. As can be seen in the site plan, the tiers of the 4m tall plinth are all saptaratha, indicating that the jambs were regarded as projections. It should also be noted that as the number of projections or redents increases the square turns cruciform and then into a stepped diamond.
Ta Keo's "arrested development" also provides insight into the Khmer building process. The blocks of stone forming the walls of the shrine and porches have already been "dressed," smoothed into ashlars, but the four, compressed, aedicular tiers of the shikhara are still rough blocks waiting a millennium for the chisel to give them the crisp lines for which Ta Keo and the Khleang style are noted. The gable ends (pediments) over the double porches have not been carved; the semi-circular block would have been turned into a torana arch with a fringe of leaves, a naga's cusped body and beneath that a tympanum and lintel. The triangular stones on either side of it, would have become the rearing heads of the second pediment behind the first. In a Hindu temple, the double porches could have had a staggered, barrel-vaulted, shala roofs, ending in the open, horseshoe, nasi, gavaksha arch of a panjara aedicule; here, however, they would have been closed by torana pediment. The unfinished state of the shrines in these two photographs makes clear that Khmer pediments and lintels were not supported on the delicate pilasters and colonettes beneath them but were carved from larger blocks projecting from above the porches and jambs.
CENTRAL SHRINE, 5TH TERRACE, TA KEO (c.1000)
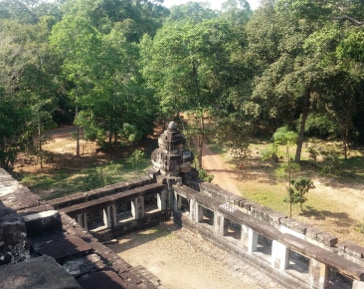
NORTHEAST CORNER OF THE GALLERY OF THE 2ND TERRACE VIEWED FROM THE 5TH, TA KEO (c.1000)
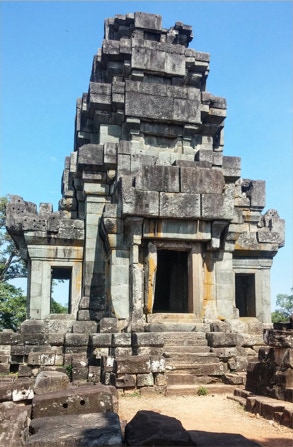
CORNER SHRINE, 5TH TERRACE, TA KEO (c.1000)
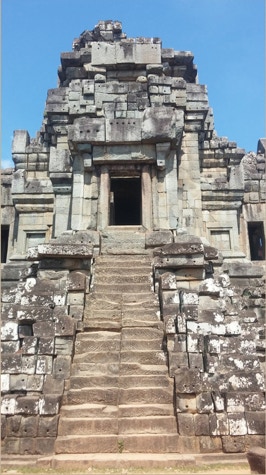
55