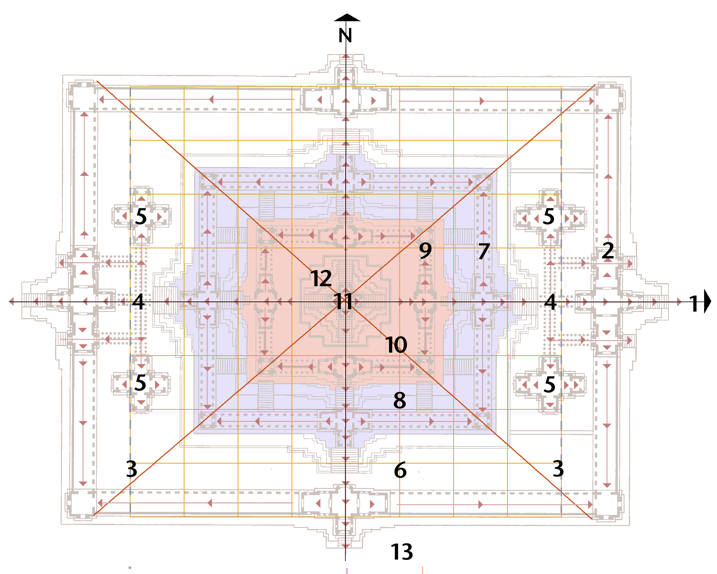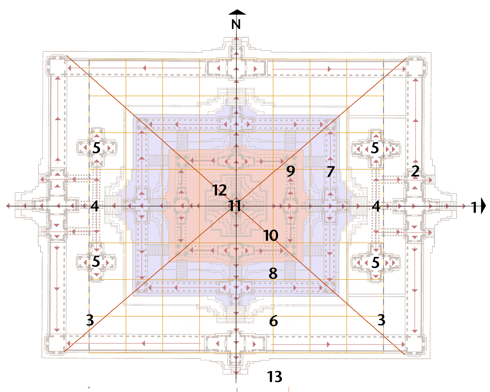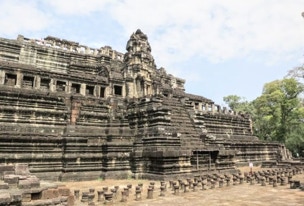XI. AXIAL & LATERAL EXPANSION:
The Baphuon

FIGURE 16: ANALYSIS OF SITE PLAN, BAPHUON (1061)
1. Causeway from 4th east gopura and ceremonial way
2. 3rd east gopura
3. East and west “threshold lines” of manduka 8x8-pada mandala
4. “Cruciform walkways” (2)
5. Libraries (4)
6. 1st (lower) terrace and “3rd enclosure” (shaded cream)
7. 2nd east gopura and 2nd gallery colonnade
8. 2nd (middle) terrace and “2nd enclosure” (shaded lavender)
9. 1st east gopura and 3rd gallery colonnade
10. 3rd (upper) terrace and “1st enclosure” (shaded orange)
11. Destroyed cruciform central shrine and shikhara or tower
12. Two-tier saptaratha base and pancharatha plinth of
destroyed central shrine and shikhara
13. 4th (outer) enclosure
Manduka mandala – orange grid
Axial and lateral projections – red lines with red arrows
The Baphuon has lived in the shadow of Angkor Wat, as the temple mountain which introduced many of the themes which found their classic expression in that more illustrious, later monument. More recently, the Baphuon gained notoriety as “the world’s largest jigsaw puzzle.” In the 1960s the EFEO undertook the restoration of the temple according to the archaeologically rigorous process of anastylosis, pioneered by the Dutch in reconstructing what may have been the precedents for Angkor’s monuments, such as Borobudur and Prambanan, in their Indonesian then-colony. This method meticulously dismantles an endangered monument, restores its structural integrity, incorporates stones from collapsed sections only if found on-site, and then reassembles these now-numbered blocks in their original places. (For photos illustrating this process at Phnom Bakheng in 2018, click here.) When the Khmer Rouge seized power in Cambodia in 1975, 300,000 numbered blocks lay on the ground around the rubble and dirt mound which formed the Baphuon’s core. During the following years of chaos and genocide, the records of where those pieces belonged were lost or destroyed. It took the EFEO working with the Cambodian authorities from 1995 to 2011 to finally fit the parts of the temple back together again. Even so, it had deteriorated so badly over the centuries that many questions remain, especially about its decapitated central tower, which had been pillaged during the post-Angkorian, Theravada Buddhist period as a quarry for a reclining Buddha, now on the temple’s west side. Our best information on the temple’s original appearance comes from the travel journal of the indefatigable, Chinese diplomat, Zhou Daguan, who visited Angkor in 1296-1297. He described the Baphuon as crowned by a 15m bronze tower, like the gold one then above Phimeanakas, the palace temple of the Khmer kings directly to its north. The extreme western set-back of the temple pyramid within its 4th or outer enclosure seems to have been motivated by a desire to place the shrine and its shikhara just behind the gold spire of the royal temple, presumably so as not to distract from it.
The Baphuon was the state temple of Udayadityavarman II (1050 -1066,) the king also responsible for constructing the enormous West Baray which ironically buried Ak Yom (700 - 725,) the first temple mountain at Angkor. The Baphuon’s eastern 4th enclosure wall is flush with the highway running from Angkor Thom’s south gate and the Bayon to its south, past the Elephant Terrace, royal precinct and ceremonial center, Victory Square, to its north, forming the city’s north-south axis or “cardo.” A 172m-long elevated causeway (1) with a cruciform terrace near its middle, a feature which also appears at Angkor Wat, crosses the 4th or outer enclosure (15) to the first of three terraces (6,8,10) each with four, multi-chambered gopuras at the cardinal axes connected by galleries (2,7,9) with lateral towers at the corners where they meet. Thus the Baphuon’s towers are arranged not in a quincunx but a cruciform or orthogonal pattern in three concentric rectangles, exceptionally possessing both north-south and east-west symmetry – in other words, without the usual westward off-set (except, of course, the unusually wide 4th enclosure.) The three symmetrical tiers follow at a larger scale the precedent set at the earlier royal temple, Phimeanakas, to its north. The topmost gallery (9) is an open double colonnade, also a feature of Angkor Wat, which surrounds the 3rd or upper terrace (10) and the plinth (12) of the missing central tower (11.) The 2nd gallery has large windows opening on both sides while the lower or 1st gallery, of which little remains, may have opened only to the outside like that at Angkor Wat. The spaces between the columns and windows of the two upper galleries are filled with small panels or plaques, carved in an almost naïve or cartoonish style which lends itself not to narrative but genre scenes and easily recognizable episodes from the Hindu epics.
The 1st or lower terrace (6) forms a rectangle 22% longer than its width; removing 11% strips on its east and west, leaves a square which can be divided into an eight by 8x8-pada manduka mandala (orange grid.) The central cruciform shrine (11) and its redented base (12) occupy the prescribed four central Brahma padas while the mandala’s east and west edges, its “threshold lines” (3,) fall on the outside of matched elevated “cruciform walkways” whose north-south arms connect pairs of “libraries,” while their east-west arms link the 3rd and 2nd gopuras by a walkway (their outer arm) and then the stairs (their inner arm) to the 2nd gopura and gallery (7.)
Cruciform Expansion
Unlike the Bakong, Phnom Bakheng, Ta Keo and Angkor Wat, the overall impression of the Baphuon would not have been so much of three distinct terraces or a five level pyramid but a single cascade of rock from the finial of the now-missing, bronze spire to the ceremonial way at the edge of the 4th or outer enclosure (12.) This continuous flow has seemed reminiscent to more impressionable art historians of Michelangelo’s Mannerist, comparatively miniscule staircase at the Biblioteca Laurenziana in Florence. The sense of pyroclastic liquid rock or lava is carefully orchestrated into a series of eight waves (two tiers for the tower’s pedestal and each terrace) – not of sound or water – but undulating stone moldings, rippling out like the universe from the dimensionless tip, drip or bindu of the missing copper spire.
The momentum driving this petrified cataract is a systematic two-fold process of “aedicular expansion” or, more accurately, projection and replication, responsible for the “spatialization,” the step-by-step extension and articulation of the temple and its three terraces. This process consists of A) axial projection along the cardinal axes in up to twenty-two steps and B) lateral branching (i.e., at right angles to these axes,) on each of its three terraces (6, 8, 10) with additional crosswalks (4) on the east and west of the 1st terrace, for a total of fourteen steps. This results in a central tower (11) and three rectangular galleries (2, 7, 9) defining three terraces (6, 8, 10) with towers at their gopuras and corners. These emanations could also be visualized as the projection of four crosses from a central point with the cardinal axes as their uprights and not one but three crossbars (four on the east and west.) These extend until they intersect their counterparts laterally projected from the two adjacent axes, forming three rectangles which constitute the Baphuon’s three terraces, so that this two-fold process might be described as “cruciform expansion.” In figure 20, each stage of this process of axial and lateral expansion is indicated by a red arrow on red extension lines. At the risk – or certainty – of mind-numbing tedium, the following three paragraphs trace A) the twenty-two discrete stages of the primary, axial projection and B) the fourteen of lateral branching plus C) four secondary axial projections. Bold numbers represent steps or stages of expansion; numbers followed by a parenthesis, e.g. (1,) refer to the key to the site plan in figure 16 (above.)
A) The “axial current” theoretically emanates from an invisible point infinitely far above the tip of the long-lost tower (11) extruding structures in its path. Therefore, it would be more correct - if bizarre - to say, not “it plummets down the tower” but 1) “it plummets the tower down,” broadening at its foot enough 2) to form the square sanctum, cella or garbagriha and the basic Khmer shrine aedicule; next, 3) it replicates this cella, as it projects four porches, forming the also characteristic, equal-armed Greek cross, before 4) “spilling the tower’s four staircases down” a heavily redented pedestal, 5) spreading into a familiar triratha plinth (12,) a Greek cross superimposed on a square, before 6) flooding across the 3rd terrace (10,) which the dominant east-west axial momentum lengthens into a rectangle; 7) it next duplicates the tower’s square cella as the central chambers of the 1st gopuras within the nascent, lateral galleries or double colonnades (9) of the 3rd terrace (10,) further stretching that terrace so 8) a navaratha, nine-ratha, lip protrudes in front of it , from which 9) it pours a flight of stairs 10,) creating a ledge or intermediary tier of moldings on its way, before 11) rippling across the narrow 2nd terrace (8) and through its fenestrated gallery (7) and its gopura, where it both 12) replicates the original cella of the shrine (and the middle chamber of the 1st gopura ( 7 above,) creating the center chamber of the 2nd east gopuras, and 13) adding another chamber before it and a second redented lip on which it sits; from there it 14) “plunges another staircase down” over 15) a second, intermediary tier of moldings and then 16) across the broad 1st terrace (6) where it again 17) clones the original cella as the middle chambers of the 3rd gopuras (2,) 18) duplicates the frontal chamber added to the 2nd gopuras and, only on the east and west,19) adds a third behind them, making these gopuras three chambers deep; finally, 20) it “cascades a last staircase” overflowing 21) the lowest tier of moldings of the temple’s jagati, stereobate or platform with sufficient axial pressure to project no fewer than thirteen rathas on the temple’s eastern face, as well as, 22) the long causeway (1) streaming across the 4th enclosure (13) to the 4th east gopura and Angkor Thom’s ceremonial way.
B) This axial expansion is balanced by a fourteen-step “lateral
expansion”or “cruciform branching.” This begins 1) when an
elongated shrine aedicule is added on either side of the central
or axial chambers of the 1st gopuras of the 3rd or upper gallery
(9) forming two porches (or, in Dravida terminology, a “single,
staggered shala aedicule” with a medial Khmer shrine aedicule
in place of a panjara or nasi;) 2) next, these porches and their gable
roofs are projected as double colonnades or galleries, which then
3) replicate cella aedicules as corner towers where the north-south
and east-west lateral branches of the galleries meet; (if these
galleries were comprised of a row of individual shrine aedicules
they would be analogous to the hara or “necklace” of aedicules
around the talas of a Dravida vimana;) 4, 5, 6) This tri-partite
sequence is then repeated in the 2nd galleries of the 2nd terrace
(7;) then on the east and west sides only of the 1st terrace, at the foot
of the stairs from the 2nd, 7) elevated “cruciform crosswalks”
branch laterally, that is, at right angles to the east-west axis, to
whose ends cruciform structures are attached, recognizable as
“libraries” (5,) consisting of 8, 9, 10) three chambers projected
laterally, the middle cruciform; finally, the east and west 3rd gopuras 11) elongate the1st laterally projected chambers of the 1st and 2nd gopuras to form 12) smaller, north and south gopuras which 13) are continued as galleries 14) terminating in the putative (now destroyed) corner towers of the 1st terrace (but "3rd enclosure.")
C) At the same time, a secondary axial motion has begun (continuing the numeration from paragraph A above) which 23) attaches chambers or porches to both east and west ends of the “libraries’” central chambers, making a five-chambered cruciform or Greek cross replica of the cella and four porches (11) at the base of the lost tower on the 3rd terrace, while on the east only, a further axial projection 24) elongates the central chambers of the “libraries.” The "cruciform walkways" thus become crossbars with crosses at their ends, the two cruciform "libraries," (known as a St. Thomas, "trefly" or trefoil cross.). This secondary axial movement is repeated by 25) two axial projections from the lateral, north-south “cruciform walkways” which extend through the north and south 3rd east and west gopuras (the 12th lateral projection in paragraph B above) which spill 26) two stairways flanking the central steps, splashing over the temple’s jagati on to the ground of the 4th enclosure (13) below the elevated eastern causeway (1.) Thus the total number of axial and lateral projections of all four sides of the Baphuon could be reckoned as 22 x 4 = 88 primary axial extensions plus 14 x 4 = 56 lateral extensions plus 2 x 4 = 16 secondary axial extensions or 160 in all – but who’s counting?
The Baphuon offers perhaps the clearest illustration of the Khmer preference for generating a temple plan through a process of “cruciform expansion” where 1) aedicules or replicas of the central shrine are projected at regular intervals extending the cardinal axes, 2) which in turn replicate and elongate aedicules laterally 3) linked by galleries forming concentric or nested terraces. It is hardly surprisingly, then, that these aedicules and galleries fall along the grid lines of various mandalas since, (as shown in figure 3,) a mandala can be generated through similar regular axial and lateral extensions of lines (or the addition of squares,) which form the same number of equal-sized padas or squares on each of its sides. In “cruciform expansion,” rather than accreting aedicules around a central cella, as in “aedicular expansion,” a few large modules (aedicules like shikharas, gopuras and prasats) are projected, sometimes even magnified, to form the vertices of a grid whose lines consist of galleries, crosswalks and staircases, defining an ordered array or matrix of alternating negative and positive spaces. This privileging of formal clarity and balance over the exuberant profusion of Hindu shrines might, no doubt facilely or facetiously, be compared out of context with Wölfflin’s distinction between the classical and baroque.

FIGURE 16: ANALYSIS OF SITE PLAN, BAPHUON (1061)

"CRUCIFORM CROSSWALK" AND CASCADE OF MOLDINGS FROM THE 3RD TO 1ST TERRACES, BAPHUON (1061)