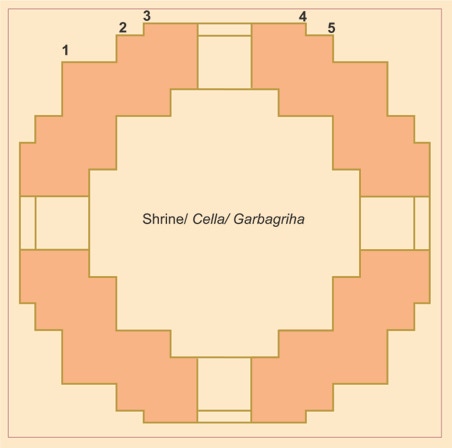The Continuity of the
Khmer Prasat or Shrine
It follows from the dynamic of “mandala polities,” discussed above, that one reason for the divergent evolutions of Hindu and Khmer temple mountains might have been the consequent conservatism of royal patrons of questionable legitimacy attempting to demonstrate their continuity with previous regimes and the consequent lack of interest in innovation. In India, by contrast, states seem to have competed to introduce the newest and most distinctive architectural styles. In addition, the sub-continent’s great diversity, historical depth and continuous commercial and cultural exchange, which brought Hinduism to Cambodia, resulted in a cross-fertilization (for example between Nagara and Dravida “architectural languages” in the so-called Vesara or mixed Early and Later Chaluykan styles.) Such stimuli were unavailable to a land-based, largely self-sufficient empire like the Khmer, geographically isolated from other advanced civilizations like China and Indonesia. Nor can one entirely discount matters of taste and temperament, particularly an apparent Khmer aversion or, at least, indifference to Baroque profusion and movement, which propelled developments in Hindu architecture but might have struck staid Angkor as just confusion. In contrast with the Nagara shikhara or Dravida vimana, the basic Khmer shrine remained remarkably resistant to innovation or differentiation throughout the Angkorian period. This “aedicule,” which because it was a free-standing building might better be thought of as a “module” or “model,” was called in Khmer a prasat, a word denoting both a temple and a palace, (Sans. > prasada, to dwell or pre-side over,) the earthly "flying" palace of a god. The generation of an Indian prasada and its shikhara (Sans. > peak, hence tower, in imitation of Mt. Meru, home of the gods,) has already been described in figure 6, 8 and 9. This shikhara or prang, (Sans. >pra- before + anga, a limb of the body, cognate with angle, ankle and prong,) remained remarkably similar to the earliest, free-standing Indian stone shrines, for example, the Dashavatara or Vishnu Temple at Deogarh (c.500) and the Draupadi Ratha in figure 3A, themselves derived from wooden, vernacular prototypes, a square or rectangular frame with a barrel-vaulted or dome-like roof.
The earliest shrines definitely attributable as Khmer are found at present-day Sambor Prei Kuk in central Cambodia, the former site of Isanapura, a ceremonial center for the transitory confederation of Khmer polities ruled by Isanavarman I (c. 600-625 C.E.,) sometimes called the “First Khmer Empire” and, most likely, the state Chinese Sui chroniclers referred to as “Inland Chenla.” These early shrines, figure 11A, were essentially the square cella at Deogarh embellished with pilasters, (engaged, square columns,) with niches or spaces in between them for bas reliefs. A shallow porch barely emerged from their square sanctuaries which had an even shallower portal with jambs and banded, octagonal colonettes spanned by a carved lintel topped by a pediment with a carved tympanum. These lintels and tympanums received some of the Khmers’ finest sculptural embellishment and their style provides a surprisingly reliable index to a temple’s date. In figure 11 A, for example, the lintel is carved with an arched garland joining medallions through which gods poke their heads and dangle foliate swags; the garland terminates with inward-facing makaras or sea monsters; its tympanum, now lost, would likely have filled the pediment with a dramatic scene from one of the Indian epics.
This basic Khmer shrine module or aedicule, diagrammed in figure 11 Plan A below, was thus a square with a very shallow Greek cross superimposed over it and an elaborate portal attached to that; its portal was all that distinguished one shrine from another and revealed to which god it was dedicated and therefore it received the most attention. Only by an indulgent definition could this shrine be described as pancharatha (with five projections;) the overall treatment remains predominantly mural, a façade attached to a box. The tower or shikhara which rose above this square cella, usually in four tiers, eschewed even the modest “necklace” or hara of shrine aedicules festooned around the roof of the Dharmaraja Ratha, to say nothing of the extravagance of later Tamil temples. Its talas (bhumis, pidas, tiers or levels) were, nonetheless, its only true aedicules, though they doggedly repeated the simple outline of the shrine beneath them, each one a more compressed (or less emerged) version of the last, in order to enhance the sense of height.
A telling feature of these early Khmer shrines was relief sculpture on their walls depicting a shrine, crowded with gods and supernumeraries, figure 11B. These resembled a panjara aedicule in Dravida or South Indian terminology, the open gable end of a barrel-vaulted, rectangular shala shrine, itself patterned on the window or opening of a chaitya cave temple and forerunner of the ubiquitous gavaksha or horseshoe arch motif in Indian architecture. The Khmer, ironically, never built this type of shrine, only these bas relief imitations of it on their own square prasat module. Because they appear to float on the shrines’ walls, they have come to be known as “flying palaces” and are believed to represent the vahana, the chariot or vehicle, in which the Khmer, with a certain logic, assumed the gods traveled from their abodes on Mt. Meru to their humbler digs at Isanapura. The most celebrated of these, the pushpaka, emerged as a ratna or “jewel” during “the Churning of the Ocean Milk” or Samudra Manthana, was stolen by the demon Ravanna from Kubera, the god of wealth, and returned to him by Rama, (today they form the basis for Hindu nationalist claims that Indians invented aircraft.) Thus the Khmer prasat could be thought of as a “flying palace” (or saucer) which had landed with its celestial frequent flyers to confer their darshan or auspicious aura on their earthbound devotees. These brick bas reliefs, as simple as the shrines on which they were depicted, seem to have sufficed for the Khmer in place of the hundreds of aedicules and thousands of gavaksha windows of Indian shikharas, rehka deulas and vimanas. Even these “flying palaces” disappeared within a century to be replaced by antefixes, aedicules placed on the corners of a shikhara’s tiers,which were miniatures of the shrines on which they rested, figure 11C.
Two hundred-fifty years after Sambor Prei Kuk very little had changed at what is usually regarded as the oldest in-tact temple in the Angkor area, Preah Ko (880) at Roluos, except dvarapalas or door guardians now filled the wall niches where palaces once flew, figure 11D. A cusped pediment rises from pilasters while octagonal colonettes still support a lintel with a horizontal garland which now drools from the mouth of a kala or kirtimukha, an apotropaic monster without a lower jaw, while various deities ride their iconographic mounts or vehicles among the dangling foliage. Two hundred fifty years later at Thommanon (c. 1120,) figure11 E, the incipient porches of Preah Ko and the basic Khmer prasat module have finally emerged, almost as large as the square cella itself. These porches form a second equal-armed cross imposed on the original triratha cross-on-square central shrine rendering it truly pancharatha. The sides of these porches have large windows suggesting columns, similar to those in the galleries of Ta Keo and Preah Vihear. The eastern porch, at the right in figure 11 E, joins the garbagriha to the antarala, mandapa and ardhamandapa, while the distinctive convex profile of the shikhara securely dates the temple to the time of Angkor Wat (1113-1150.)
At Phimai (c.1100,) figures 11F and 11 Plan B (below,) a 1st porch projects from the cross by 50% of its width (the full aedicule is outlined in green); then a 2nd porch emerges again half way from that (its full aedicule outlined in turquoise) like a telescope, adding two more rathas or corners, making the shrine saptaratha, with seven angles, and if the portal is counted, navaratha, as in figure II Plan B below. Pediments rise above both porches, while at Phnom Rung, a contemporary Khmer temple also in Thailand, a 3rd is added where the 1st or inner porch intersects the shallow cross projecting from the sanctuary (rathas 2 and 8 or 2 and 6.). The pediments are divided into a torana, a gateway or arch in the form of a cusped garland or naga with flames or spiked leaves, (reflecting a Khmer fascination with fluid, morphing forms.) This frames a narrative bas relief carved in the tympanum beneath it. Since the pediment is characteristically the only articulated element in the four compressed tiers of the shikhara, Khmer architects were able to simulate a cascade of arched forms running down the tower and out over the shrine’s porches, a vertical band, equivalent to a bhadra, paga, lata or strip of nasi in Indian terminology.
The history of the Khmer prasat or shrine module comes to an ignominious end, like most things, a “mere shadow of its former self,” with the twelve Prasat Suor Prat towers (itself something of a pleonasm) in the maidan, parade ground or Victory Square, opposite the Elephant Terrace, the reviewing stand, at the ceremonial center of Angkor Thom, among the last stone structures built there, figure 11 G. Their original purpose is obscure, perhaps an occult ritual, which gave rise to unlikely rumors that they were piers for tightrope walkers or prisons for trial by the ordeal of solitary confinement. No one seems to have wanted to take responsibility for them for good reason; as a result they lack date or dedication, although their perfunctory execution places them in the “Sub-Angkorian” period of decline following the reign of Jayavarman VII, roughly 1220-1300. Their builders gave up after only two of the canonical four tiers; the solecism of a shala roof above the t 2nd tier suggests they had forgotten the origin of the Khmer shrine aedicule as a square not a rectangle.
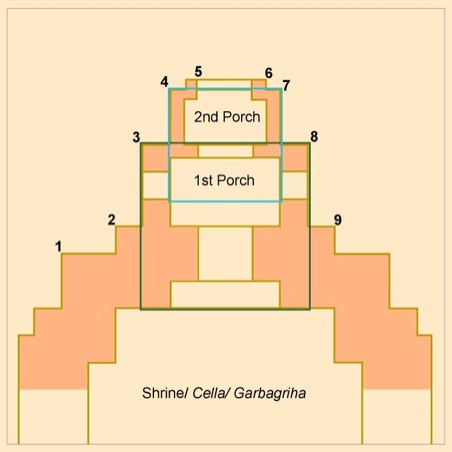
PLAN B: KHMER SHRINE AEDICULE, TWO-CROSSES-ON-SQUARE WITH TWO ADDED PORCHES AND PORTAL, NAVARATHA. (TWO 50% EMERGED SQUARE PORCHES, 1/2 AND 1/3 THE WIDTH OF THE CENTRAL SQUARE.)
FIGURE 11: COMPARISON OF
KHMER SHRINES (600 - 1300)
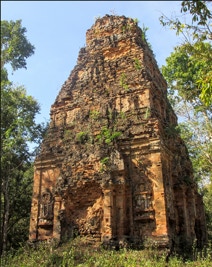
A. SAMBOR PREI KUK (c. 620)
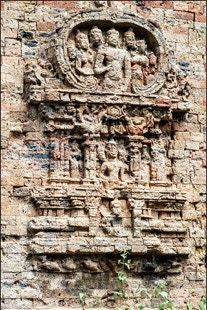
B. “FLYING PALACE,” SAMBOR PREI KUK (c. 650)
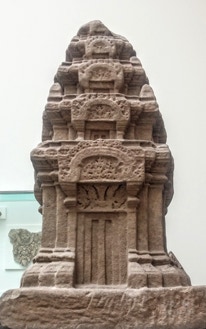
´
C. ANTEFIX, MUSEE GUIMET (c. 11TH CENTURY)
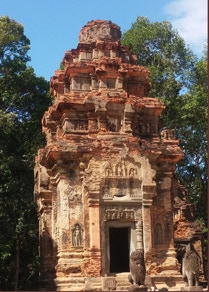
D. PREAH KO (880)
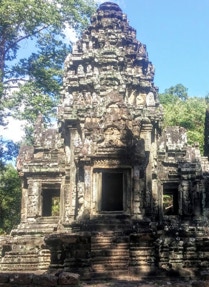
E. THOMMANON (c. 1120)
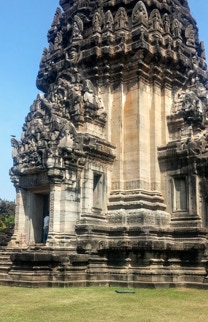
F. PHIMAI (c. 1100)
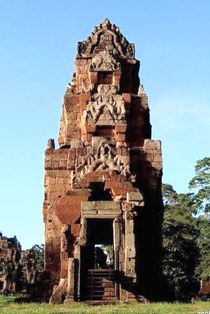
G. PRASAT SUOR PRAT (c. 13th Century)
