BAYON (1181 - 1220)
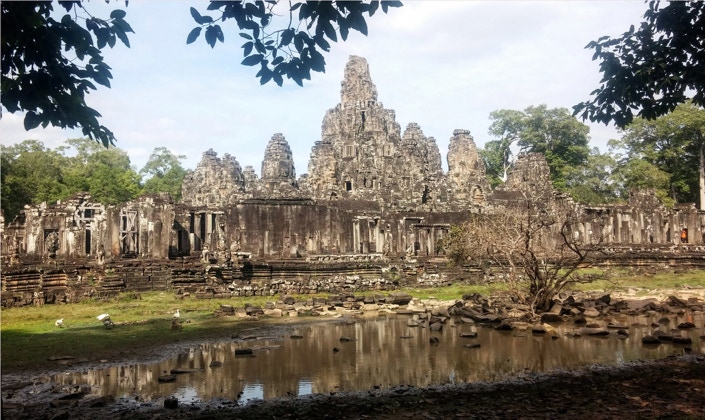
SOUTHERN AND WESTERN FACES, BAYON (1181 - 1220)
BAYON (1181 - 1220)

SOUTHERN AND WESTERN FACES, BAYON (1181 - 1220)
Next to Angkor Wat the Bayon is the most widely recognized Khmer site, if for no other reason than the mystery of its "face towers" and their enigmatic smiles. Unlike many of the preceding "temple mountains," the monument's present state provides among the least accurate impressions of its makers' intents and its original appearance. This photograph of the southern and western ranges of the 1st gallery and terrace, containing the temple's most famous bas relief, "The Battle on the Lake," lacks most of its external colonnade and roof, including its gopuras, cannibalized as a quarry for later projects. As a result, we are denied a satisfying view of the temple's all-important elevation, its rise from the terrestrial plain to its spiritual pinnacle of which today only shards of a shikhara remain. We know the central shrine and tower were cylindrical, more precisely conic, one of the Bayon's many unusual features, which in its decayed state appears jagged and irregular, a more naturalistic impression of a mountain than its architects probably desired for a representation of Mt. Meru, the Platonic form of mountain. In addition, the omnipresent face towers, placed so deliberately and regularly in a dense array, as detailed in figures 23A, B and C of the introduction, are barely discernible today even from this close a range; many have been lost and the rest appear haphazard, peeping coyly from their masonry, quite the opposite of their original effect.
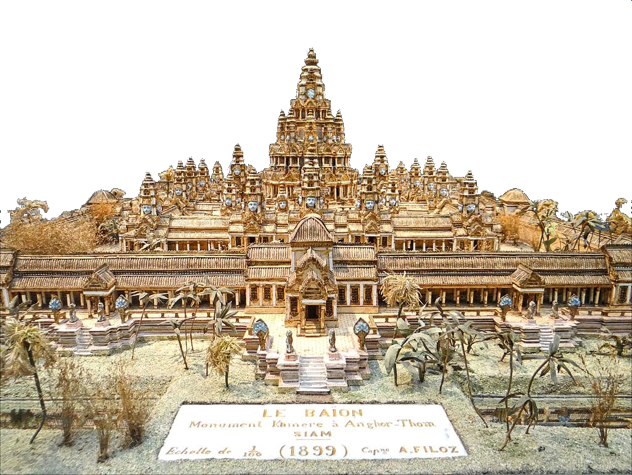
MODEL RECONSTRUCTION, BAYON, MUSEE GUIMET (1899)
The Bayon is the only "temple mountain" at Angkor clearly to have been constructed in separate stages which contain anomalies suggesting that its plan may have changed or expanded over its three building phases. If so, an understanding of the temple's architectural history may provide insights into its unprecedented design and its significance in Khmer society at a time of critical change and renewal. The site plan at right, color-coded to reveal each stage in the Bayon’s construction, as determined by recent radiocarbon dating and spectroscopic analysis of the stone used in different parts of the temple, is discussed in detail under figure 22 in section XIV of the introduction.
The 19th Century reconstruction, above, never reticent to fill in details where the archaeological record is silent, gets some things wrong but still may offer a more realistic picture of the temple in its prime than the rubble before our eyes or in any photograph. Here the Bayon, contrary to the present-day visitor’s experience, does not appear a product of a seismic seizure but a "magic mountain" with a supra-natural symmetry, lacking anomalies, rising directly into a heightened state of consciousness, freed from the four terrestrial directions of its three terraces, the product of a divine architect (or monarch) and a worthy, high-rise condominium for gods to dwell. The first and second terraces appear surprisingly horizontal and orthogonal, like earlier, more typical, Khmer “temple mountains,” for example, Pre Rup (961) and Ta Keo (c.1000) which had steeper inclines for their upper terraces. The circular shrine and shikhara stand apart, as conspicuous as today’s futuristic "signature" buildings, at the center of a podium built to announce a new "idea of order," political and religious, radiating from its tiers or talas.
The imaginative model-builder has erred in placing sixteen, pedimented shrines around the sanctuary, failing to distinguish that eight are interstitial triangular niches, then repeating this error on the 1st aedicular tier of pillared shrines (in reality, baluster windows.) Above them, he conceived sixteen “face towers” instead of eight, their turquoise heads peering from shrines topped by their own four-tier Khmer shikharas, perhaps inspired by the precarious headdresses of Thai and Cambodian court dancers. They deviate from the extant towers whose faces emerge directly from square blocks of stone and grow an ushnisha or “cranial protuberance” or don a mitered crown, wreathed by an amalaka (lotus blossom or solar disk.) Above this third level, the shikhara is so dilapidated that any reconstruction is largely fanciful but the belated Parisian sthapaka has not been dissuaded from adding a drum of eight more shrine aedicules, above which he has attached four more enshrined faces sharing a single four-tier shikhara or tiara, in effect, finishing the central tower with a version or aedicule of itself. At the end of this brief introductory note on the Bayon, this solution will be compared with several other putative completions of the tower.
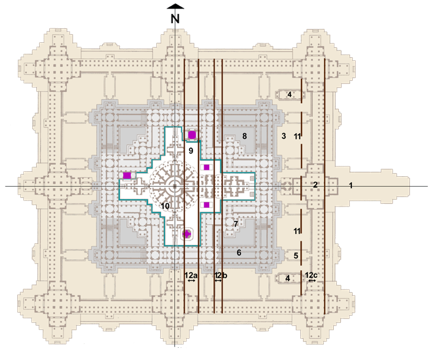
FIGURE 22: SITE PLAN, BAYON (1181 - 1220)
THE FIRST TERRACE
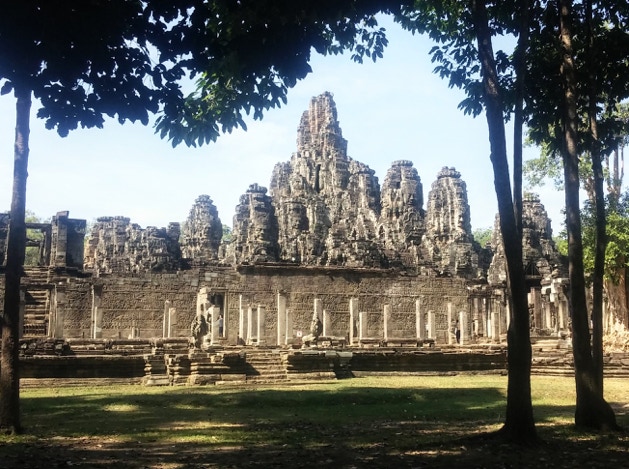
F
SOUTHERN SECTION, EAST FACE, 1ST GALLERY, BAYON (1181 - 1220)
This view from the southeast shows the largely destroyed, third and final building phase of the Bayon (indicated in tan on figure 22) consisting of the first or outer gallery (the 2nd enclosure,) and its outward-facing colonnade and rear wall with the celebrated bas relief murals in three registers of the Khmer army marching to war. At the far right of the photograph, is the 2nd east gopura preceded by the usual terrace, the principal entrance to the temple along its liturgical axis. At the far left, stairs lead to the southeast corner of the broad 1st terrace while in the foreground, a flight of steps leads from the outer enclosure to the temple's jagati, its base or platform, on which a few columns of the 1st gallery remain, as well as, the door to one of the sixteen now-destroyed Buddhist shrines. Clearly outlined against the sky, down the right side of the photograph, a cascade of eight face towers descends above the enfilade of enclosed chambers which comprise the east-west axis from the 2nd east gopura to the sanctuary beneath the center of the shikhara, detailed in figure 24 of the introduction to this site.
Th detail below (barely visible in the lowest register on the right in the previous photograph) shows a military procession moving from left to right, in other words, towards the 2nd east gopura. Above foot soldiers, generals and nobles ride in howdahs (elephant saddles) with their mahouts (elephant drivers) and parasols, the number indicating their rank; below Khmer soldiers, are armed with their weapon of choice, the ph'kak, a double-bladed axe with a long handle like a hockey stick. The bas reliefs around the 1st (lower or outer) gallery are generally accepted as commemorating key events during the tumultuous years between the brahmin, Tribhuvanadityavarman’s, usurpation of power in 1165, the Cham sack of Angkor in 1177 and Jayavarman VII's restoration of Khmer power in 1181. Although several battles are depicted in the murals, it is not always easy to distinguish the Khmer from the Cham since, especially during the civil war's early stages, some Khmer factions appear to have allied themselves with their traditional enemies, possibly including that of Jayavarman VII (1120? - 1220.) When the Cham failed to withdraw, after their destruction of Angkor in 1177, the Khmer united under this 50-year son of former king, Dharanindravarman II (1150-1160,) winning a naval engagement on the Tonle Sap, depicted on the adjacent eastern section of the southern gallery, as well as a climactic victory in 1181 on the site where Jayavarman VII would build Preah Khan ten year later.
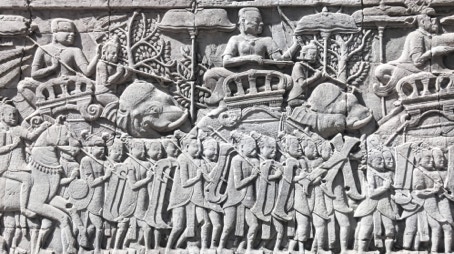
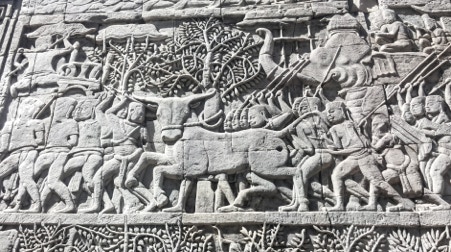
SOUTHERN SECTION, EAST FACE, 1ST GALLERY, BAYON (1181-1220)
SOUTHERN SECTION, EAST FACE, 1ST GALLERY, BAYON (1181-1220)
This mural seems intended to recall Suryavarman II's triumphal, military procession on the south range, western section of the 1st terrace at Angkor Wat, thus establishing continuity between the glorious Khmer past and its restoration under Jayavarman VII. These bas reliefs can be interpreted as an "official history" justifying the unprecedented institutional changes and rebuilding early in that monarch’s long reign (1181 - 1220,) not least, the introduction of Buddhism as the state religion, worshipped at this temple. They were, however, carved during the last phase of the temple’s construction and placed in the outward-facing, open or public gallery.
In this second detail, taken from the middle register near the terrace’s southeast corner (far left, in the previous photograph.) the Khmer army moves from right to left, their weapons raised, perhaps preparing to engage the enemy in the "Battle on the Lake,” portrayed just around the corner in the southern gallery. The change in the army’s direction from the section to its north (in the previous photograph,) like much else about the Bayon, has not been adequately explained: are they marching to a different battle, perhaps the one depicted on the other (north) side of the 2nd east gopura or will they turn down the causeway into Angkor Thom to quell internal dissent and conquer new lands for the Khmer Empire? Here a water buffalo is chained to a tree, presumably a sacrifice to gain the favor of the gods in the ensuing conflict. Birds can be seen among the foliage, depicted leaf by leaf, a characteristic of the "naïve" or "hyper-realist" Bayon style, already noted in the frieze of “forest monks” in Preah Khan’s 1st enclosure. The Khmer convention for perspective placed the figures nearest the viewer in the lower register, those further off, above them in the middle, and those in the distance, in the upper.
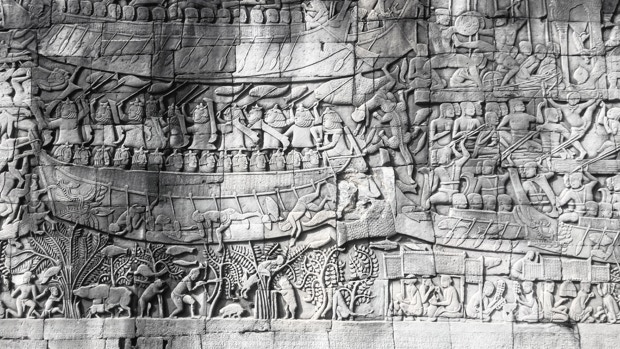
EASTERN SECTION, SOUTH FACE, 1ST GALLERY, BAYON (1181-1220)
THE SECOND TERRACE
No photographic overview of the Bayon would be complete, however superfluous, without a reproduction of the “The Battle on the Lake,” including the grisly detail of a man being eaten by a crocodile at center. The Khmer on the right are distinguished by their elongated earlobes and shaved heads; the Cham on the left, in retreat, wear their hair in pleats or, perhaps, their helmets look like dust mops (inverted lotuses is the more usual description.) Despite the mayhem, a Khmer soldier performs a jubilant jig in the middle right. Meanwhile, life on the shores of the Tonle Sap continues undisturbed or unaware. Women cook in thatched huts with horseshoe shala roofs; a hunter has taken refuge in a tree from a predator, while another aims his arrow at a deer. Birds, monkeys and fish observe human behavior. This suggests that war, politics and national identity may have been primarily a concern of the ruling class, while the alienated peasantry or “bonded laborers” had a Marxist “class analysis;” they didn’t care for whom they had to slave.
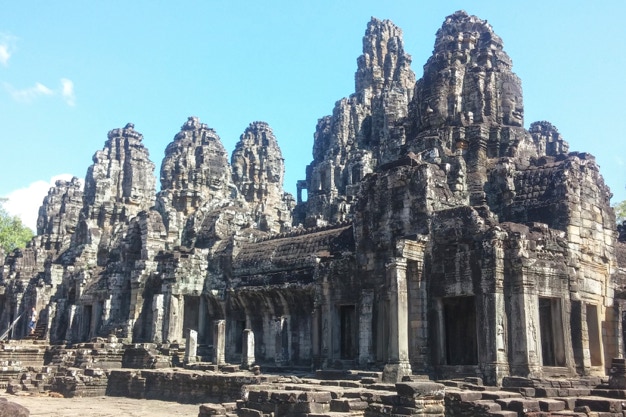
SOUTHERN SECTION, WEST FACE, 2ND GALLERY, BAYON (1181 - 1220)
The 2nd terrace's two construction phases can be made out in this photograph: on the left are the three face towers of the 1st west triple gopura, one of the original four entrances to the cruciform platform of the 3rd terrace above it (white in figure 22.) The earlier or inner 2nd gallery (shaded light gray in figure 22) began behind this gopura, a redented, double colonnade inside a wall with an outward-facing peristyle. It hugged the irregular base of the cruciform upper terrace (outlined in green in figure 22) and was built with it as part of the first construction phase. To its right, down a flight of steps, at the middle of the photograph, an outer colonnade and gallery (shaded darker gray in figure 22) was added at a lower level and a later date to make the 2nd gallery rectangular not redented. Only one full column and a few truncated ones remain of its outer colonnade, now without its barrel-vaulted eave. It shared a wall with an inward-facing, columned corridor which opened onto the small courts or spandrels between the rectangular outer and redented inner 2nd galleries. In the shadows, one can just make out pieces of its crumbled wall decorated with apsaras and bas relief. At the photo's right is the cruciform face tower which forms the southwest corner of the outer or rectangular 2nd gallery, while to its right is an in-tact section of the outer colonnade of that gallery’s southern range.
The redented inner galleries appear never to have been carved with bas reliefs and the short connecting walls of the outer, rectangular gallery and corner towers could not accommodate long narrative murals, such as those in the 1st galleries of the Bayon and Angkor Wat. They were decorated, instead at a later date, probably, in the mid-13th Century, as part of Jayavarman VIII’s (1243-1295) Hindu restoration, with scenes of brahmanic piety, illustrated in the photographs below. The anecdotal and naturalistic depiction of recent history and delight in ordinary life found in the Bayon's 1st gallery are largely absent from the 2nd which are perfunctorily executed with rote formulas. Figures are no longer individuated and modeled; anatomy is sketched in shorthand, limbs indicated by parallel lines. Scenes are organized hieratically not dramatically, to illustrate difference in rank – humans venerating gods, subjects, their kings. Ceremonies featuring repeated, nearly identical figures become a frequent compositional device, like the serried ranks of cavalry, infantry and elephants on the walls of the Hazara Rama at Vijayanagara (1425) or, for that matter, the processions of priests and courtiers at St. Apollinaire Nuova in Ravenna (561.) The murals' most obvious, though unintentional parallel, is much closer in date and distance; the infernal, claustrophobic galleries of asuras attended by rakshasi and naga in the Leper King Terrace of Angkor Thom (13th Century.) By the end of Khmer rule, the unending, open galleries of Angkor Wat seem sadly to have contracted to those cramped burrows inhabited by the fetid nightmares and neuroses of an empire which no longer could believe in itself.
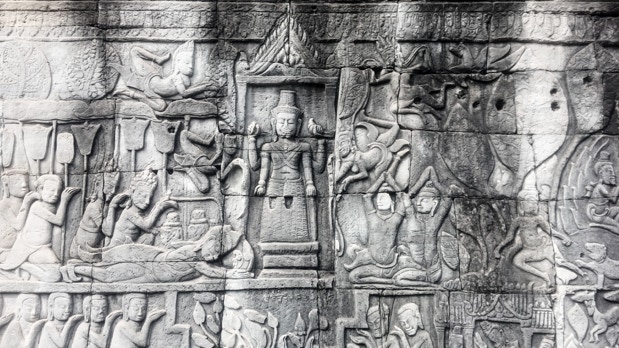
VISHNU, WESTERN SECTION, SOUTH FACE, 2ND GALLERY, BAYON (1181-1220)
Such stylistic changes seem consistent with the objectives of Jayavarman VIII's long reign (1243-1295) the restoration of legitimacy to Hinduism and Khmer traditions in the face of the unavoidable skepticism following the civil war, the Cham conquest, Jayavarman VII’s challenges to tradition and the failure of his innovations to arrest the Empire’s decline. Jayavarman VIII did not rule until his death but abdicated, probably under pressure from his court, following a string of humiliating defeats by the Mongols under Kublai Khan in 1283, the always restive Mon minority and the first Thai kingdom, centered at Sukhothai. Its successor Ayutthuya would occupy Angkor twice in the coming century, eventually leading to its abandonment in 1431, while Theravada Buddhism would replace Hinduism as Cambodia’s permanent creed, presumably one more suited to a period of declining expectations since its highest goal was non-existence.
Characteristic scenes depicted in the 2nd gallery include: a) kings and soldiers departing on military expeditions; b) women of the court amusing themselves, waiting their uncertain return; c) Shiva Bhikshatana, living as a forest hermit among ascetics and wild animals;
d) Vishnu venerated in a temple by prostrate royal suppliants; e) legends of the loss and miraculous restoration of the prerogatives of noble birth, common in every feudal society, but especially timely for a period of contested legitimacy. In the Bayon’s 2nd gallery, this theme is represented by Pradyumna, one of the four vyuhas, avatars or aspects of Vishnu and Krishna's son, who, abducted by a demon, is thrown into the sea, swallowed by a fish, miraculously rescued, raised by a servant and eventually kills his adversary, assuming his rightful royal destiny (a theme as old as Moses in the bullrushes and Oedipus.) f) Finally, there is the unexplained legend of the "leper king," (mistakenly attributed to a statue on the nearby terrace of that name,) who slays a serpent which has been terrorizing his kingdom but contracts the disease from his bite. Since this incident is not mentioned prior to the 13th Century, it is thought it must refer to a contemporary sovereign, either Indravarman II (1220-1245) or Jayavaraman VIII (1243-1295.) Since there is no epigraphic evidence to confirm this, it might be a metaphor for a monarch “sacrificing” himself for his subjects, only to become a pariah driven from his throne, in other words “autobiography”.
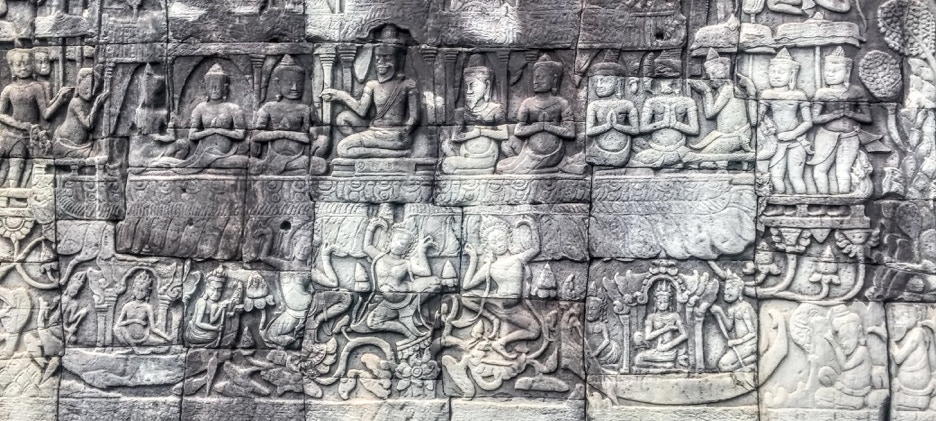
SHIVA, WESTERN SECTION, SOUTH FACE, 2ND GALLERY, BAYON (1181-1220)
In the upper register of this relief, Shiva, at the center, with a hermit’s beard, is presented in a gallery which upon closer inspection rests on a giant lotus pod, instructing a row of nobles, denoted by their elongated earlobes, and their retainers on lotus stems, holding parasols of honor (a seemingly extraneous accessory for ascetics.) The god appears without his usual attributes, such as a trident or third eye, but his beard, bare chest and brahmin’s thread strongly suggest Bhikshatana, Shiva’s mendicant aspect, while his temple's thatched roof may remind the viewer of the forests of his hermitage on Mt. Kailasa, as well as, “forest monks’” reliance on nature for their shelter. The lotus, symbol of Buddhist enlightenment, popularized by Jayavaraman VII, has been appropriated as a platform for a Hindu god who, like Buddha, is a teacher, his hand curled not in vitarka mudra but what resembles an animal's head, perhaps a talismanic gesture. The lotus, as well as a Buddhist symbol, is one of the four main attributes of Vishnu and its inclusion is typical of the balance between Saivite and Vaishnavite subjects maintained throughout the Bayon’s 2nd gallery. The two gods
often appear together, as if to fuse (or confuse) their identities, a venerable trope in Khmer art stretching back to pre-Angkorian statues of Harihara, such as the outstanding example from Prasat Andet (c.675.)
In the lower register, two ladies of rank, in identical boats with “double, staggered shala” roofs, their panjara openings cleverly everted into blossoms, are rowed towards a lotus in the middle of a lake above which three apsaras, like the three graces, bounce back and forth in the peculiarly acrobatic dance step adopted at the Bayon; their string-like arms are tangled in similarly carved lotus stems. The lady on the right clutches an aryballos, usually associated with amrita/amrta, the elixir of immortality, the most important ratna or jewel from “The Churning of the Ocean of Milk” along with apsaras, perhaps providing another Vaishnavite allusion. The co-existence of asceticism with apsaras and immortality was not contradictory for the gods of the Vedic pantheon who were granted human desires; it was Buddha who "stood Hinduism on its head.”
APSARAS SHOWING THEIR AGE
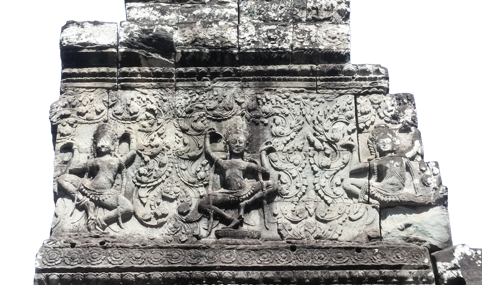
APSARAS, 2ND GALLERY, BAYON (1181 - 1220)
The apsara is probably the most pervasive and characteristic motif in Khmer art, certainly one of its most ingratiating. With the passage of years and the growing confidence of their empire, these "celestial musicians" or "dancers" gradually replaced the apotropaic kalas, the ravenous kirtimukhas, nagas and makaras, lurking in the earth and water always lapping at the Khmer lands, lodged deep inside the collective reptilian brain. The hybrid narasimha, garuda, and bestial asuras constantly threatening rebellion, even the Vedic gods with their fickle limbic rages and affections, their cycles of destruction and creation, the ceaseless mayhem of the feudal Hindu epics, may have too closely reflected daily Khmer life. Apsaras were, above all, “above it all” – untethered from gravity, weightless, dancing on air, no longer conceived as mortal, court dances but self-delighting denizens of the Buddhist rupadhatus or "form worlds," free from the insatiable desire for external, cataleptic pleasure which drove the gods and humans of the kamadhatu.
Apsaras are Khmer sisters of Greek "aurai," "wind nymphs" or “breezes” who could be heard and felt but not seen, their billowing robes indistinguishable from clouds; like apsaras, they too were nikes or "winged-victories," singing paeans over heroes at the moment of their short-lived triumphs. They might also be seen as the Khmer equivalent of angels except without a god to send them on errands announcing his admonitions. They may represent the aesthete’s dream of any refined court, a life sans souci, whether in Frederick’s Charlottenburg, Heian Kyoto or Renaissance Urbino, of a life where taste could be cultivated as its own end, relieved of the bitter struggle needed to sustain it. This idyll is also glimpsed in the hazy intimations of the heavens (perhaps never fully realized or realizable) on the eastern section of Angkor Wat’s southern gallery, above the hells which remain as vivid today, as the world we live in.
The ideal of bliss necessarily changed between the reigns of Survavarman II, the "post- traumatic stress" from which Jayavarman VII's empire was recovering and the sense of irreversible decline under Jayavaraman VIII. In Angkor Wat's 2nd gallery apasras are portrayed, not so much dancing as swaying, poised gracefully, possessing the peculiar Khmer quality of sensuality without sexuality, a charm which may lie in their self-possession and indifference to the viewer. In contrast the thousands of apsaras which decorated Jayavarman VII's foundations can seem like gyrating cheerleaders, springing gymnastically, even manically, from foot to foot, like puppets jerked by strings or wind-up toys, knowing just one step, their legs and arms always flexed at the same acute angle like a chorus line. Perhaps their exaggerated peppiness can be excused as a response to that monarch’s snatching victory from the jaws of defeat, however brief that renewal may have been but they seem to try too hard. The characteristic S-curves of Angkor Wat's apsaras from the skirt across their bodies to the lotus stalks they hold, stiffen at the Bayon into angular zig-zags, arms and hands flailing in all directions a far cry from the subtle mudras of classical Bharatanatyam or, for that matter, the kbach of today's ersatz Apsara Dance. Not too much need be made of the noticeable decline in artisanship at the Bayon; as in most matters, the quality of sculpture seems to have been inversely related to its quantity, victims of Jayavarman's VII's "excessive (architectural) exuberance" and Jayavarman’s VIII’s strident Hindu fundamentalist propaganda, a Narendra Modi for his times.
AURA, AGORA MUSEUM, ATHENS
(4TH CENTURY B.C.E.)
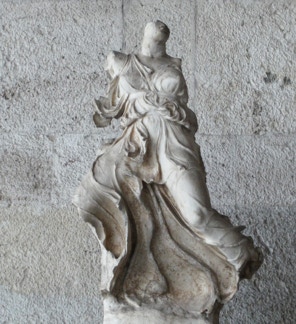
THE THIRD TERRACE
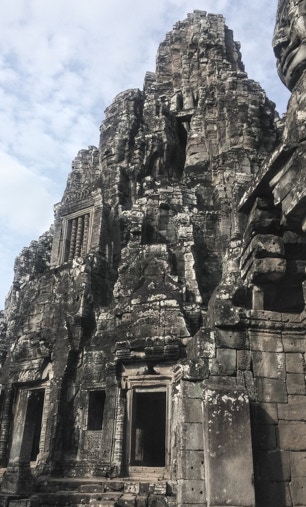
A RING OF SHRINES, SHIKHARA, BAYON (1181 - 1220)
The Bayon’s conic, central tower was initially a standard Khmer prasat, a square sanctuary with four porches forming a Greek cross. While still in the 1st construction phrase, second thoughts converted this into a circular cella ringed by eight rectangular sub-shrines with eight, interstitial triangular niches, forming a 16-sided 1st story unprecedented in Angkorian architecture. A portico surrounded the base of this faceted tower, (reminiscent of Bramante's Tempietto, itself inspired by the Temple of Vesta and Tholos at Delphi) making it circular. It has largely vanished along with a large part of the upper tiers and finial of the superstructure which rose above it. Just as compressed copies or aedicular stories of a Khmer prasat were layered above it to form the tiers of its shikhara, at the Bayon the eight rectangular sub-shrines were each stacked with versions of themselves, in what Adam Hardy has characterized as “piling up” or clumping aedicules together around a core to make a superstructure. These aedicular shrines at the Bayon protruded more distinctly than the terrace sub-shrines because the triangular niches did not extend up the tower’s face, leaving acute angle recesses between the vertical strips and horizontal rows (actually segmented circles) of similarly jutting rectangular masonry. This is probably the closest Khmer architecture comes to the process described by Hardy as “aedicular expansion,” illustrated in section II of the introduction to this catalog.
While the talas or tiers of Karnata Dravida temples were lined with ingenious variations on a traditional repertory of shrine types (kuta, shala, panjara,) the Bayon, as in so many ways, invented its own aedicules without clear precedents. For example, the shrines on the Bayon’s 2nd tala, have pilasters, lintels and pediments like those of the 1st but are turned into dormer windows with three baluster columns in antis screening some interior mystery, (evoking the enigmatic enfilade of chambers along the processional path to the temple’s central shrine.) In India, gods and goddesses would poke their heads over these saedicule’s vedika/vedi, (railing, hbalustrades or sills,) stare from inside their gala recesses or give darshan from their gavaksha’s gadhas (windows.) On the Bayon’s 3rd tala, in contrast, heads crowned by a miter and amalaka burst through the shrine’s enclosed blocks, becoming “face towers,” inverting the relationship between a shrine and its contents. Two are visible in this photo on the tower’s cardinal axes; (a third looks down from an adjacent tower, in the upper right corner.)
The baluster windows and “face towers” above the intercardinal shrines have collapsed but enough of their masonry still projects to suggest that originally there were eight stacks of aedicules around the tower. These suggest bhadra, (the raha or central rathas or paga,) vertical strips of similar aedicules (often panjaras, known as nasi, ) which unify the horizontal tiers (talas) of many Dravida (Southern Indian) vimanas; their nearest Khmer analog would be the cascade of pediments down the shikharas of temples such as Phimai or Phnom Rung. In the context of Karnataka and Tamil Nadu temple architecture, the Bayon might be classified as asta-bhadra, with eight bhadra and stellate, a square rotated once by 45° with principal projections, points or rays at its cardinal and intercardinal points, a common configuration ofor Hoysala temples in the 12th and 13th Centuries.
Ironically, one aspect of the tower about which we can be reasonably confident was only discovered in 1933, shattered at the base of a nearby cistern, an apparent victim of Jayavarman VIII's anti-Buddhist iconoclasm. Meticulously reassembled, it revealed a virtually complete statue of Buddha under the naga, Mukhalinda, the same subject found at Phimai. This is thought to have been the cult statue in the sanctuary, the still center from which the tower radiated in three dimensions; it would also have been the climactic vision waiting at the end of the enfilade of occluded views along the liturgical axis, detailed in figure 24 of the introduction. One cannot help but wonder, if, even at 5m, it wasn't upstaged a moment later when the worshipper stepped onto the 3rd terrace and discovered hundreds of immense faces meditating over it, all roughly similar, in their way, a magnification, multiplication, externalization and, at the same time, interiorization of the image in the shrine. Today this reconstructed Buddha stands in a shrine of its own, across the Victory Square not far from the final Angkorian temple, Mangalartha (1295.)
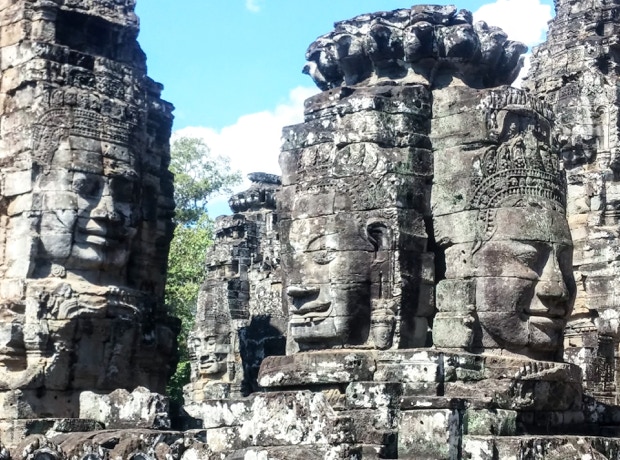
(A ) above, the rings of shrines on the Bayon’s shikhara are so dilapidated it is impossible to tell how it might have been completed – which need not and has not stopped speculation. A brief review of other conic towers might suggest possible solutions. Rigorous trigonometry would demand something like (B,) Norman Foster's 30 St. Mary's Axe in London, known, not necessarily fondly, as "The Gherkin," or Jean Nouvel's Agbar Tower in Barcelona. Khmer architects could have found models for geometric towers closer to hand – the tall spires of the two "temple mountains" immediately to the Bayon’s north, the Baphuon and Phimeanakas (now both lost.) Such a finial, however, would have shifted the towers distinctive convex curve to concave, although this was no impediment at the early conic pagodas at Bagan, Sri Ksetra and Anuradhapura; for example, (C) the Bupaya Phya, Bagan (9th Century,) reversed course for its concave tip. Eventually, this evolved into the convex-concave, bell-shaped pagoda which became the norm for Buddhist chedi or zedi in Southeast Asia, such as the celebrated Shwedagon in Yangon (1362.)
The Bayon’s shikhara, however, seems to have been generated more by what Hardy calls “expanding repetition” where the aedicules of each tala increase in size as they move down the tower which would render a smooth parabolic
curve impossible. A closer analogy might be the Bagan temple or gu/gyu, (cf Sans.> gudi/gudhi temple,) a ground floor shrine followed by aedicular tiers with miniature shrines, as with a Khmer prasat, crowned by a convex, “corncob” finial or shikhara, itself striated into multiple, schematic talas, for example, (D) the Sein-Nyet-Ama, (12th Century.) In Lanna, with its strong Dvaravati influence, temples were sometimes constructed out of circular or rectangular tiers of individual shrine aedicules, for example, (E) Wat Puac Hong, Chiang Mai (16th Century) and Wat Ku Kuk (Chamthewi,) Lamphum (1218.) Tibetan kumbums were multi-story, step pyramids composed of chapels or shrines, somewhat like pueblos or the jagamohana roofs but surmounted by a cylinder, a square harmika and cone; the most famous may be the pancharatha one (F) at Gyantse (1427.)
The 19th Century model at the beginning of these notes on the Bayon probably came closest, informed, as it was, by archaeological data, however limited. It proposed four aedicular tiers of alternating shrines and “face towers” arranged in eight vertical stacks like the stambhas of a Nagara bhumija temple,topped ingeniously by a single tower with four faces and a four-tier miter – an aedicule of the shikhara it crowned The plan implicitly recognized that as a cone rises its sections
BUDDHA, BAYON (1181-1220)
decrease in diameter, limiting the number of talas and reducing the number of shrines or faces which can both retain their proportions and still be visible at the top of the finial. A taller tower could be constructed by gradually reducing the eight bhadra to four and finally one, or “progressive multiplication,” found in such notable examples as the Kailasanatha Temple, Kanchipuram (685-705) and the 84 urushringas (Sans.> high-peaks) ringing the Nagara (Northern Indian) sekhari shikhara of the Kandariya Mahadevi Temple (c.1030,) already analyzed in section III, “Linear Expansion,” of the introduction. Whatever the shikhara's original shape, it seems reasonable to follow the Paris model in thinking of it not as a sleek cone but mounting redented stories of discrete aedicules. Pieter Breughel the Elder's well-known “reconstruction” (G) of the “Tower of Babel," though round, is divided into identical units on stepped terraces and, like the Bayon, seems to have been subject to changes of plan and its finial to have suffered a similar fate, perhaps form a similar hubris.
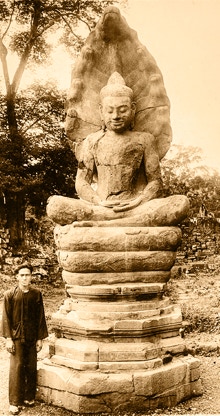
The identity of the Bayon's "face towers" continues to be a source of fascination and folly in direct proportion to how little can be said with certainty about them. Their size and number taunt viewers that the answer must be as obvious as they are – literally staring them in the face. The fact that each new study expands rather than narrows the candidates, rather than discourage speculation, has only made the dubious seem more plausible. Similarly, descriptions of the expression on the faces have become a Rorschach test of what people think they should be thinking or what they might be thinking about them. Like the Mona Lisa their "enigmatic smiles" convince us that they must know something we don’t know, simply because we don't know what it could be. Could the smile possibly be a "smirk" mocking the assumption that a stone block could harbor one correct meaning, that we could know it after eight centuries or ever agree on it? This photographic overview of the Bayon will not add to this speculative prolixity; (the introduction to this catalog has already done more than its fair share of that.)
One thing seems undeniable; the identity of the "face towers" shares a characteristic Khmer vagueness not to say evasiveness on doctrinal issues, already noted in reference to the devaraja cult, the easy co-existence of opposing sects, its eclectic or syncretic iconography and the striking epigraphic silence about specific religious practices. Asked to decide between alternatives, the Khmer seem to have preferred to choose both, eliding differences and accepting dichotomies as different manifestations of the same divinity, venerated in whichever aspect appealed at the moment. Such post-modern relativism, of course, suffers from a "presentism" as “imbricating,” as blinkered, un-self-critical and perhaps unavoidable, as every other hermeneutic.
Although it seems self-evident that the answer to this conundrum must be implicit in the number and placement of the “face towers,” it has proved impossible even to determine how many there were and hence their pattern. The discussion of the positioning of these towers in this catalog’s introduction began with what appeared a modest goal: describing rather than explaining the arrangement of the conjectural original array of 52 towers. But even this seemingly straight-forward task could not avoid imposing some, hypothetical “idea of order,” indeed three different organizing principles, graphed on figures 23A, 23B and 23 C at right, displayed full-size and analyzed in section XIV of the introduction. Figure 23A attempts to generate the array through the process of “cruciform expansion” (axial and lateral projection) described in section XI of the introduction on the Baphuon, producing an orthogonal pattern which accounts for the majority but not all towers. Figure 23B attempts to catch the rest in a net of diagonals cast across that orthogonal grid. Finally, figure 23C looks for a countervailing, radial impulse rippling out from the central tower and its circle of sixteen shrines and niches — though the most it finds are some broken arcs and semi-circles, fractures more than rotation. The analysis manages to evade integrating these disparate arrays by suggesting they are intended to frustrate any single reading of the towers' arrangement, thus producing a sense of disorientation. Such a transparent feint says more about the author’s own bewilderment than the intentions of the Bayon's sthapakas, an appropriate ending for these stray notes on the Bayon.
“FACE TOWERS,” 3RD TERRACE, BAYON (1181 - 1220)
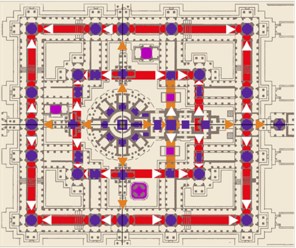
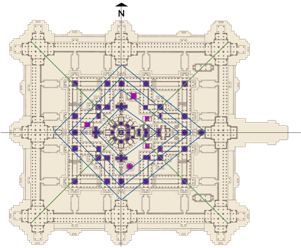
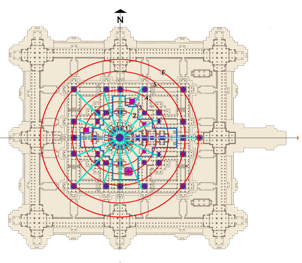
FIGURES 23A, 23B, 23C
74