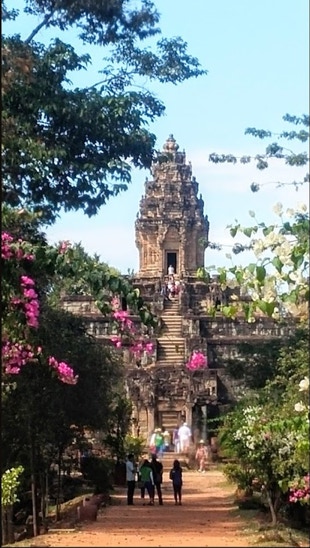
BAKONG
(881)

BAKONG
(881)
THE EAST-WEST "LITURGICAL AXIS," SEEN FROM THE MOAT, BAKONG (881)
PERIPHERAL TOWER, BAKONG (881)
This, the sole, remaining bas relief fragment found at the Bakong on its upper terrace, nonetheless, marks the beginning of a tradition of narrative murals which was to culminate in the kilometers of carving in the galleries of the Baphuon, Angkor Wat and Bayon. It shows fierce asuras or demons, probably engaged in their endless, futile assaults against the devas or gods on Mt. Meru (much like Satan's fallen angels in Pandemonium in Milton's Paradise Lost.) Like their counterparts on the bridge leading to the South Gate of Angkor Thom, depicting the myth of the "Churning of the Ocean of Milk," they have the caricatured Austronesian features – broad noses, thick lips, heavy, interlinked eyebrows – with which the Khmer habitually depicted, demonized and dehumanized their traditional foes, the Cham. (Polynesians, Filipinos, Indonesians, and Malagasy speak Austronesian languages; while the Khmer, Mon and Vietnamese speak what is classed as Austroasiatic languages.) The small figure with its foot on a capital and tassel is generally interpreted as the tip of a broken standard whose staff is to its left, symbolizing defeat and explaining the asuras' dejected looks.
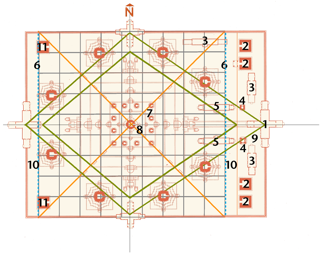
SITE PLAN, BAKONG (881)
FOR DISCUSSION AND ANALYSIS OF THIS SITE PLAN, FIGURE 13 IN THE INTRODUCTION TO THIS CATALOG, CLICK HERE
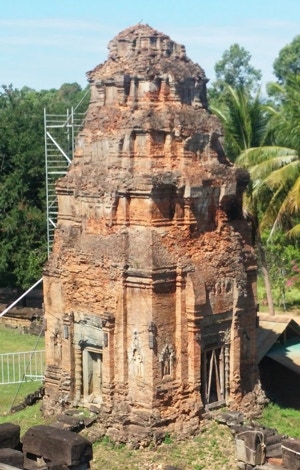
Indravarman I (877- 889), having first built his ancestor temple, Preah Ko (880,) at the old capital of Hariharalaya to assert the legitimacy of his succession to the Khmer throne, erected nearby the first state "temple mountain" of the Angkorian era. The Bakong initiates many of tropes or themes which track the development of this essential form through the examples later in this anthology: Phnom Bakheng, Prasat Thom (Koh Ker), Pre Rup, Ta Keo, Phimeanakas, Baphuon, Angkor Wat and the Bayon. For a discussion of these themes, see the section on the Bakong in the introduction, analyzing the temple's site plan, figure 13, to demonstrate how the consistent asymmetry between these monuments' rectangular enclosures and square mandalas and pyramids is used to mark the passage from profane to sacred space. It continues in figure 14 to diagram how the alignment of the Bakong's peripheral shrines and buildings modulates the sight lines proceeding west along its "liturgical axis" towards its central tower. For example, the view above from the moat of the 2nd enclosure is restricted almost exclusively to the "processional path," into and across the 1st enclosure, up the staircases of the pyramid's eastern face, to the single shrine on its 5th terrace and plinth. The present shrine is immediately identifiable from the curve of its tower (shikhara Nagara or Northern Indian usage; vimana, Dravida or Southern Indian,) as a replacement datable to the era of Angkor Wat; an original would have been more stepped, like the tower in the scond photograph below.
FIRST ENCLOSURE, BAKONG (881)
This photograph, taken from just south of the east-west axis, still within the "profane space" (9 on the site plan, figure 13) of the 1st enclosure containing the four putative crematoria (2,) shows, in the foreground, one of the two, small, square, dedicatory shrines and, beyond it, the remains of the two narrow "sacristies," "proto-libraries" or just additional service buildings (3) which frame the walkway to the steps up the pyramid's eastern face. The northeastern and one of the northern pair of eight, large peripheral towers are visible on the right but would be difficult to see if standing where the woman in blue is positioned because cut off by the narrow service building to her right. The four small eastern shrines on the 4th terrace (7) are visible as well as the central tower (8.) The photograph illustrates the comparatively gentle slope of the Bakong compared with some later temple mountains; at the same time it is not dissimilar from that at Angkor Wat.
The eight peripheral towers at the Bakong are probably as large as the original tower on its 5th terrace. They follow the by-now-familiar Khmer shrine aedicule or module with five rathas or projections, lintel, pediment and aedicular niches flanking their portals. Each is on a plinth with a flight of steps (one is visible at left), which would occupy the middle 9 Brahma padas of a paramasayika mandala, if placed around the central tower on the 5th terrace. Their shikharas have four aedicular tiers, each a more contracted version of the pancharatha shrine beneath, and are topped by an amalaka, a ribbed disk interpreted as either solar rays or lotus petals. Like many of the monuments in the archaeological park, the tower is partially encased in scaffolding while undergoing the painstaking work of restoration.
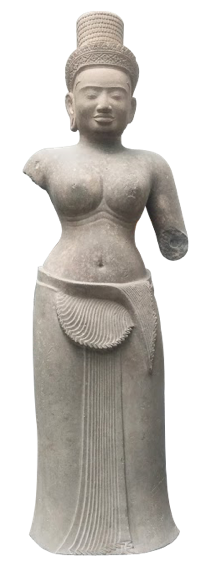
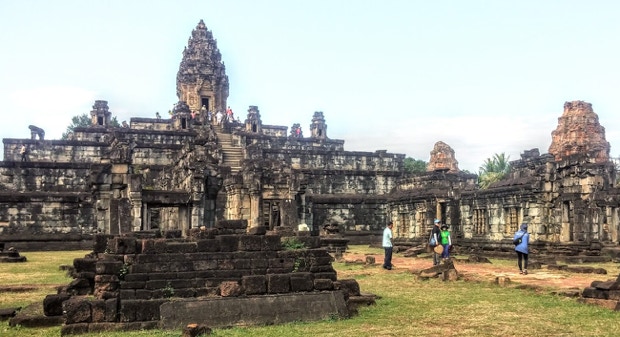
This largely intact figure was found at the site of the Bakong by the EFEO
but its identity has not been determined nor has the shrine from which it originated. Its straightforward, unapologetic solidity might be seen as reflecting the confidence of a civilization at the beginning of a 400
year-long period of dominance.
FEMALE DIVINITY, BAKONG,MUSEE GUIMET (881).
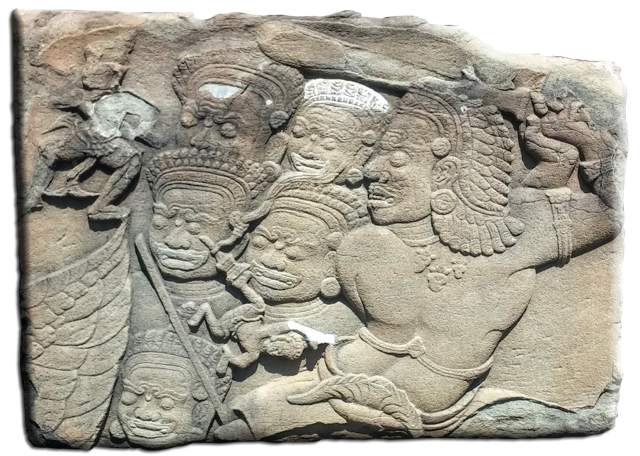
BAS RELIEF FRAGMENT, UPPER TERRACE, BAKONG, (881)
41