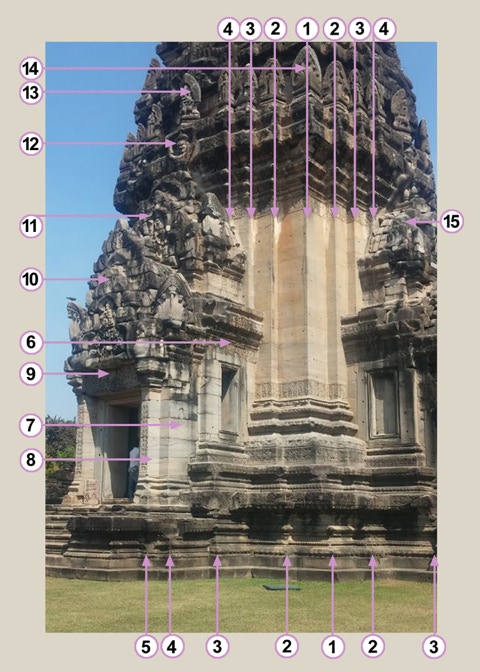
FIGURE 4: ANALYSIS OF SYMMETRICAL SHRINE AND SHIKHARA, PHIMAI (c.1100)
1 – Ratha at the NW-SE diagonal of the square sanctuary
2 – Ratha of the barely emerged Greek cross, 2nd and 7th rathas
3 – Ratha of the half-emerged square of the 1st porch (or 2nd cross,) 3rd and 6th rathas
4 – Ratha of the half-emerged square or the 2nd, “telescoped” porch (or vestibule) 4th and 5th rathas
5 – Ratha of door jambs indicated in the base molding (if included, the 5th and 6th of 9 rathas)
6 – 1st porch
7 – 2nd porch
8 – Door jambs and colonettes
9 – Lintel showing Rama building the bridge to Lanka
10 – Pediment of the 2nd (outer) porch
11 – Pediment of 1st (inner) porch
12 – Garuda, half-man, half-bird mount of Vishnu
13 – Varuna, god of the ocean, on hamsas or geese
14 – 7-headed naga or serpent antefix
15 – Sukanasa, dormer linking shikhara to antarala and mandapa
A Chain of Aedicules: Phimai
The process of “linear expansion” can be illustrated at Phimai (1100-1112,) a temple now in Thailand’s Isan or Northeast region, one of the earliest Khmer shrines to adopt a “linear expansion” strategy. The temple is atypical both because it is Buddhist rather than Hindu (presumably in deference to local sentiment,) and because it faces south not east, (presumably in deference to its Khmer rulers,) aligning its axis with the capital at Angkor, 375 km to the south, (as a mosque’s qibla points towards the Kaaba at Mecca.) This temple is seen as an important source for several features of Angkor Wat, begun just after its completion, including a cruciform terrace with water basins, the ogival or convex profile of its shikhara or tower and the fluid carving of its bas relief sculpture.
Phimai was dedicated in 1108 to Trailokyavijaya, “King of Knowledge” and “Conqueror of the Three Worlds,” the Buddhist kamadhatu, rupadhatu and arupadhatu or the “desire,” “form,” and “formless” realms. The name deliberately appropriates Shiva’s epithet won after Vishnu and Brahma could not reach the top or bottom of his engorging linga, whose three sections, square, octagonal and round, represent the three Hindu “worlds” - earth, air and heaven and the Hindu Trimurti or Trinity. This four-headed, eight-armed Mahayana bodhisattva specifically delayed his entry into nirvana to convert the previously venerated Hindu pantheon to Buddhism; because Shiva proved recalcitrant, the bodhisattva is sometimes pictured with one foot trampling the Mahesvara and the other his wife, Parvati (hardly an exemplar of ahimsa or non-violence.) The construction of a temple in honor of Trailokyavijaya by an ostensibly Saivite ruler testifies to the Khmers’ generally relaxed attitude towards doctrinal differences, as well as their desire to syncretize the rival faiths of their domains.
The symmetrical square shrine and shikhara at Phimai are derived in figure 4 from a square sanctuary (1) with a shallow cross barely emerging from it (2) and four half-emerged, square porches (6), superimposing a second, narrower cross on the first. These partially-emerged, square porches could themselves be seen as smaller "aedicules" of the square central cella or modulor. These porches are “telescoped” or doubled by the addition of an outer porch (7,) also a half-emerged square, forming a vestibule to the first (6) and a 3rd cross imposed on the central square, Finally, a portal with pilasters, jambs (8,) lintel (9) and pediment (10) projects from the 2nd porch. Seven redents, corners or rathas are visible on the cornice, (4 -1) and (1- 4) in figure 4: 1) at the diagonal of the square, 2) at the corners of the barely emerged first cross and 3,4) at the corners of each of the two porches, making the shrine saptaratha, with seven rathas, (for a diagram of a saptaratha shrine, see figure 11 Plan B.) 5) An eighth and ninth ratha would be added if the pilasters, jambs (8) and lintel (9) of the portal were counted as rathas, a possibility suggested by the nine redents in the upapitha, the lowest molding of the temple which would make, the shrine navaratha, with nine rathas.
Two pediments (10, 11) rise above each porch and over them, a statue of Vishnu’s mount, Garuda (12,) who appears to be lifting the four diminishing, square tiers (pidas or bhumis in Nagara or Northern Indian terminology, talas in Dravida or Southern Indian terminology,) each an aedicule or replica of the underlying saptaratha shrine. On the 1st tier above Garuda, Varuna, god of the oceans, is depicted not on his usual mount, a makara or sea monster, but hamsas or geese (13,) more often associated with Brahma. The four tiers constitute the step pyramid of the shikhara which is smoothed into a continuous, convex curve by the rearing hoods of seven-headed naga antefixes (14) on the corner on each tier or aedicular story. The implicit southern porch of the shikhara (at the right in figure 4,) is truncated by a dormer with only one pediment which forms the sukanasa (15,) the temple’s “nose,” before descending to become the shala roof of the antarala, connecting the symmetrical shrine to its asymmetrical string of additions or “aedicules,” broadly defined, to its south.