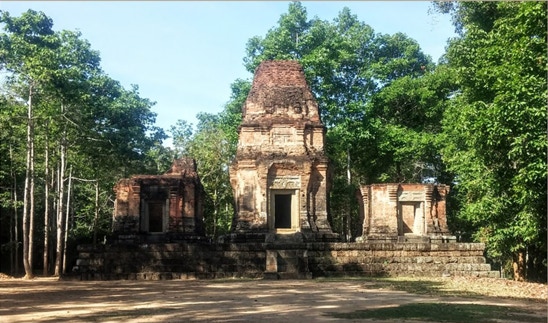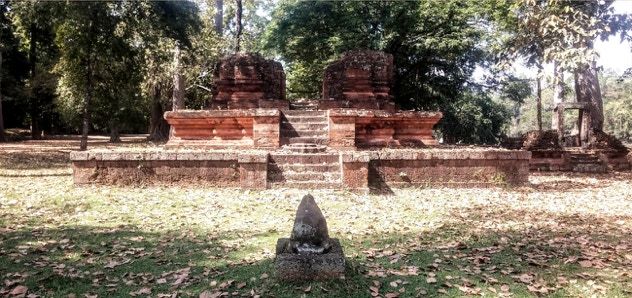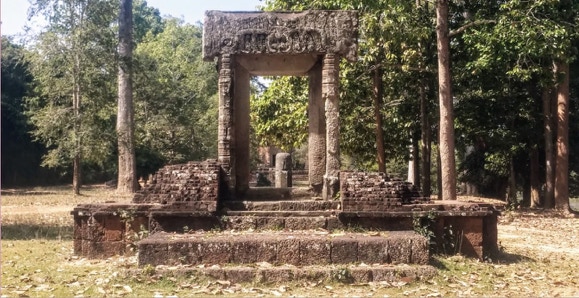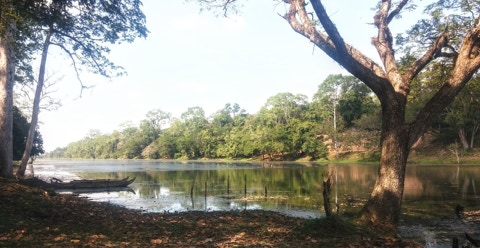PRASAT
BEI
(889-915)

PRASAT
BEI
(889-915)

Yasovarman I built this small temple with three prasats on a single plinth, like his two mountain temples, Phnom Krom and Phom Bok but without the four "crematoria" and service buildings. Today only a single shrine rises above the level of its lintel; the flanking shrines are slightly smaller than the central one, the usual practice at other Khmer sites where prasats share a common plinth. Groupings of three prasats are also characteristic of Cham temples, though their tower's proportions are taller and, rather than projections, their walls are divided by pilasters. The king placed this shrine north of his state "temple mountain," Phnom Bakheng, on the road leading from Angkor Wat to the future capital at Angkor Thom, the main north-south artery and axis of the Angkor complex. The remaining lintel over the central portal has one of the most frequently depicted scenes in Khmer art: Indra, a Vedic god equivalent with Zeus, on his three-headed elephant, Airavata, one of the jewels or ratnas brought to the surface by the "Churning of the Ocean of Milk," in additional to its principle purpose, obtaining amrita or the elixir of immortality for the gods.
THMA BAY
KAEK
(889-915)

This remnant of this single prasat shrine hardly counts as a temple or a site. Indeed, it is frequently confused with another equally marginal ruin, Prasat Sak Kraop, just visible to its right and rear in this photograph. Both date from the reign of Yasovarman I and are located just north of Prasat Bei along the same highway, next to what would become the moat of the future capital, Angkor Thom. This shrine is distinguished, if at all, by the two plinths on which its standard Khmer "shrine aedicule" sat, similar to the narrow plinth constituting the first terrace at Ak Yom (700-725), raising the question: when does a platform or plinth (jagati or pitha in Indian temple terminology, stereobate in Greek) become a terrace? Two models for "temple mountains" seem to have coexisted at Angkor, a strict step pyramid like Phnom Bakheng and a series of broader, grass-covered terraces as at Ak Yom or the first terraces of Ankgor Wat and the Bayon. At Pre Rup (961) and Ta Keo (c.1000) this ambivalence was expressed structurally by wide first and second terraces, followed by the steep ascent for the remaining three, themselves further subdivided by intermediate tiers into a step pyramid. This was obviously an architectural stopgap finally resolved by the three terrace “temple mountains” of the Baphuon, Angkor Wat and the Bayon.
The stone in the foreground of this photograph may be the linga from this shrine or from another. Lingas are thought to have originally been, svayambhulinga, a linga "born of itself," that is, naturally occurring, a rocky outcrop, boulder or stone, vaguely resembling a phallus and imbued with supernatural power as a consequence of arising from an animist nature. It was only later that manusi linga or man-made lingas were carved into aniconic cones, then tripartite lingas, with a square base for Brahma, an octagonal center for Vishnu and a bullet-headed top for Shiva, thus representing the essential unity among the Trimurti. Finally mukhalingas, lingas with one of up to five faces of Shiva appeared laying the way for representational images of the god emerging from the linga and, eventually, fully anthropomorphic statues of the god in any of his various aspects or manifestations, e.g., Nataraja, "Lord of the Dance" of destruction, or Bhikshatana, "Divine Mendicant." As the pre-eminent symbol of creative force, the linga is ultimately equivalent with the male principle, purusha, and the absolute, Brahman.
PRASAT SAT KRAOP
(889-915)

34
Sometimes confused with Thma Bay Kaek to its south (previous photo), all that remains of this shrine is its door frame and a re-dented laterite terrace. It could be seen poetically as symbolic of Angkor – a door onto a vanished, irrecoverable past or a question without an answer. Some make out a figure other than a kala, perhaps Vishnu's mount, Garuda, on the lintel, holding the two ends of a garland which bulges slightly before ending in small inward-scrolling volutes, characteristic of lintels of this period. The shrine retains a yoni, a dish symbolizing a vulva, which would have received ablutions or offerings of ghee poured over its linga; it is not visible in this photo because it sits below the doorsill. It does indicate where the shrine's garbagriha was located and confirms it dedicateion to Shiva.

35
MOAT, ANGKOR THOM (TPQ 1181)
Yashovarman I's temples, Phnom Bakheng, Prasat Bei, Thma Bay Kaek and Prasat Sak Kraop, as well as his successor, Harshavarman I's (915-c.923), Baksei Chamkrong line the western side of the highway leading to this moat surrounding the site of Angkor Thom. Its construction may have been started when the Khmer capital was shifted permanently to this site sometime after the beginning of the 11th Century but there is epigraphic proof that it was greatly expanded and fortified in 1181 by Jayavarman VII when he repopulated the city after its sack by the Cham in 1177. This defensive perimeter was clearly intended to prevent such a catastrophe in the future; indeed, the city was so well-fortified that it became the permanent Khmer capital until its sacks by Ayutthaya in 1352 and 1393 led to a retreat to Phnom Penh and the virtual abandonment of Angkor. Jayavarman VII also built a 5 m high, 3 km square peripheral wall around Angkor Thom lining the moat, a part of which is visible on the right; the bridge and South Gate to the city remain just out of frame.
46