CHAM:
An Alternative
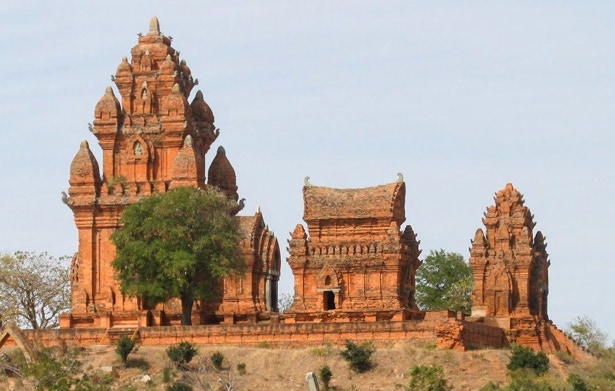
PO KLONG GARAI, PHAN RANG, VIET NAM (13TH CENTURY)
CHAM:
An Alternative

PO KLONG GARAI, PHAN RANG, VIET NAM (13TH CENTURY)
This appendix to a survey of Khmer “temple mountains” outlines an alternative architectural tradition, that of Champa (Tsiompa,) the civilization with the closest and most sustained influence on Hinduism at Angkor. Too often Cham accomplishments have been eclipsed by the sheer monumentality of Khmer architecture and consigned to a footnote in its history. Champa, however, was an independent state pre-dating and outliving the Khmer Empire and developed its own distinctive types and styles of ecclesiastical structures. These might more usefully be considered a parallel, though related tradition, rather than a minor variant of the temples documented previously in this anthology.
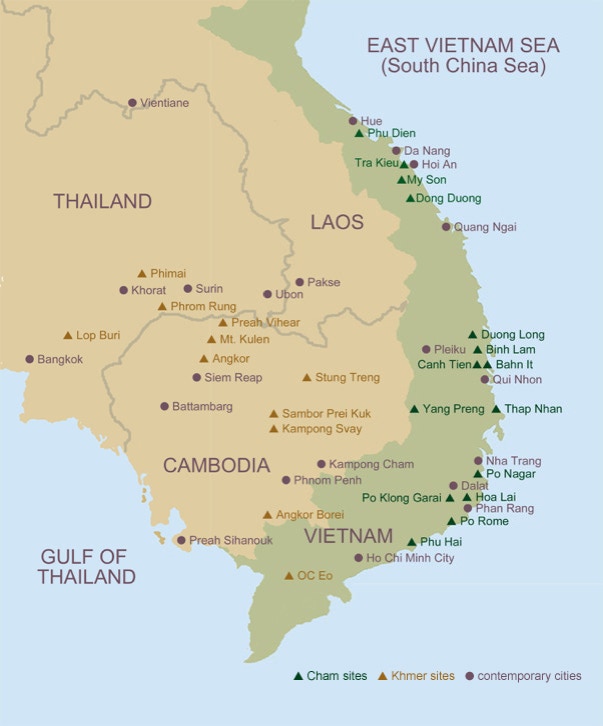
MAP OF CHAMPA
One of the most intriguing roles assigned the Cham is as the "missing link" between the Indianized cultures of Indonesia and the peoples of inland Southeast Asia (discussed in greater detail in section I of the introduction, "Indic Origins: Cultural Diffusion or Assimilation?") The Cham formed part of the diaspora of Austronesian-speaking people, the first to navigate beyond the sight of land, who populated the islands of the Pacific and Indian oceans – from Madagascar to Polynesia and New Zealand to Hawaii. They arrived on the central coast of Vietnam sometime after 100 CE from the Aceh region of northern Sumatra – seafarers, traders and occasional pirates, unlike their agrarian, Austroasiatic-speaking Khmer, Mon and Dai Viet neighbors. They prospered along the nautical "silk road" between China, India and Europe, like their kin, the thalassocratic Srivijaya Empire.
Oc Eo and Angkor Borei, the estuarial city states of the Mekong Delta, which the Chinese called Funan, are increasingly believed by scholars to have been the Khmer Urheimat. It appears they were driven inland by the sea-faring Cham sometime after 300 C.E. where they formed “Inland Chenla” or Zenla, the first identifiably Khmer polity and source of the 1st Khmer Empire, centered at Isanapura (Sambor Prei Kuk) around 600. This might have set the tone for centuries of acrimony between the two people, culminating with the Chams’ sack of Angkor in 1177 and its resurgence under Jayavarman VII (1181-1220.) The Cham were gradually driven south by the Dai Viet (much as the Khmer were by the Thai,) reduced after a shattering defeat in 1471 to an enclave near Nha Trang which hung on until incorporated into Viet Nam in 1832 by the Nguyen emperor, Ming Mang. Today, only a small Cham population, part Muslim, part Hindu, survives around Phan Rang.
THE EMERGENCE OF CHAM SCULPTURE
Hostility did not inhibit more or less unbroken commercial and cultural relations between the Khmer and the Cham, as well as not infrequent intermarriage among their nobles. Cultural interchange seems to have been reciprocal with worship of the Hindu pantheon developing in parallel or dialogue. For example, Bhadrarman I (380-413,) the first Cham king to claim the status of a chakravartin, erected a linga, Bhadrasvara, at My Son. His assimilation of his own identity with Shiva may have set a precedent for the still-mysterious Khmer devaraja cult with which Jayavarman II initiated the 2nd Khmer Empire in 802.
This aniconic Shiva linga (right,) representing the niskala (non-manifest) Para-Shiva (or Para-Brahman,) might have been the model both in its verticality and faceted tip for the Cham kalan or tower shrine where it was worshipped, though there were other precedents for the Cham equivalent of a “temple mountain” in Indonesia. The linga, often, if disputedly, interpreted as a phallic symbol, as well as a symbol of Mt. Kailasa, Shiva's home, represents the male, generative principle, purusha, infusing the female yoni (the receptacle beneath it) representing prakriti, matter or substance, through which the male can manifest itself; its somasutra or groove (lower right) leads to a pranala or drain for lustral offerings. The column's square base traditionally stands for Brahma and the four corners of the terrestrial plane, the middle, octagonal pedestal for Vishnu and the sidereal realm, and the rounded tip for Shiva, the non-manifest absolute. The smaller linga engraved inside the opening of the "phallus," with its leaping flames (or orgasmic spray,) symbolizes the jyotirlinga, the "radiant manifestation" of Shiva as an infinite pillar of fire, through which he proved his pre-eminence over Brahma and Vishnu. The image seems to prefigure the form of a mature Cham kalan, suggesting the eruption of its spear- or flame-shaped superstructure into aedicular, tiers, antefixes and finials, the reason they were called “towers of fire.”
The earliest substantial example of Cham sculpture is probably the sandstone pedestal (below) dating from the second half of the 7th Century which once supported a priapic Shiva linga representing Mt. Kailasa, the god’s Himalayan home in his ascetic aspect. The plinth is decorated with high-relief male dancers who seem possessed by a Maenad frenzy, musicians sitting in panjara wall shrines under low arches with foliate finials, on a platform or jagati with a simple molding. The Cham’s naturalistic, sometimes dramatic, portrayals of figures from court and temple life contrast with the eternal poise of the deities found at contemporaneous Khmer sites such as Sambor Prei Kuk and Prasat Andet.
LINGA, TRA KIEU, QUANG NAM, MUSEUM OF CHAM SCULPTURE, DA NANG (7TH - 8TH CENTURIES)
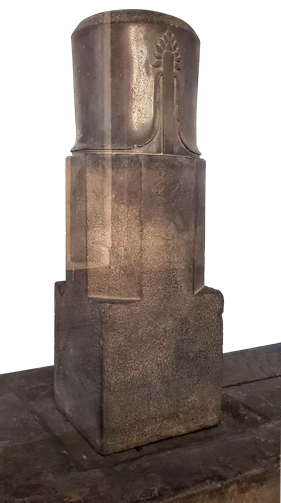
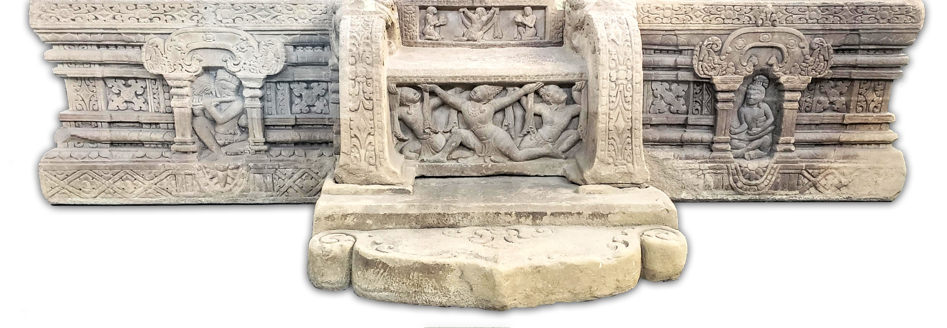
PLINTH, MY SON E 5, QUANG NAM (7TH CENTURY)
“FLYING WARRIOR,” MY SON C1, QUANG NAM, MUSEUM OF CHAM SCULPTURE, DA NANG
(10TH CENTURY)
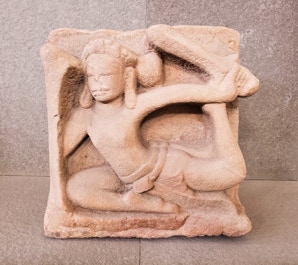
The high relief figure (left,) found at a 10th Century temple tower, My Son C1, has been dubbed the "flying warrior," perhaps because his angular, acrobatic pose surrounds him in negative spaces. A figure from a later plinth (right) looks as if she could have been an actual court dancer, not an apsara, her tensed body forming two triangles, one of whose apices is her three-tiered miter or conic crown (the same shape as a Cham kalan’s superstructure and its finials.) She contrasts as strikingly with the weightless apsaras hovering with their precarious headdresses on the 2nd terrace of Angkor Wat, as she does with the antic gymnasts of the Bayon.
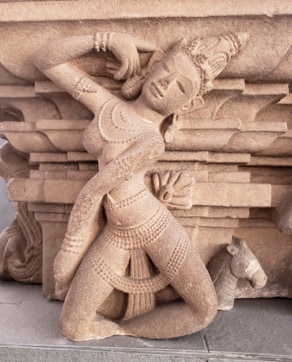
DANCER, TRA KIEU, QUANG NAM, MUSEUM OF CHAM SCULPTURE, DA NANG (11TH CENTURY)
The Cham also prefigured the brief but brilliant Khmer Buddhist efflorescence following their defeat by Jayavarman VII in 1181 and his conversion of the empire. Two hundred years before, another charismatic leader, Jaya Indravarman II (880-915,) seized control of the Cham states from his capital at Indrapura, where he founded the largest Buddhist monastery in Asia, Dong Duong. He dedicated it to Laksmindra (Lakshmi-Indra) and Lokesvara (Avalokitesvara,) the same tutelary bodhisattva of Jayavarman VII’s own vast monastic complex, Preah Khan (1191.) Its dual dedication, Vedic and Buddhist, shows the non-antagonistic co-habitation of the two Indic faiths, which also characterized Khmer observance.
Although the monastery has been reduced to rubble, this commanding Cham bronze (at right) was discovered at its site in 1978, and identified as Tara, one of the ten Mahavidyas representing "female energy" in Shaktism, the Hindu cult of the Great Goddess, for some equal in importance to the male Trimurti. Her figure assimilates, Parvati, Shiva's spouse in Vedic Hinduism, with Tara, a Vajrayana Buddhist bodhisattva, said to have fallen as a teardrop from the left-eye of Avalokitesvara, the Buddha of compassion. In Tibetan Tantrism, she is a yidam associated with sadhanas or meditative practices leading to sunyata, the awareness of emptiness, discussed in greater detail in section XVIII and appendix I, “Buddhist Ontology,” of the introduction. The statue carries two unusual attributes suggesting its local origin: a) the Buddha in her chignon is Sakyamuni seated beneath the seven-headed naga, Mukhalinda, not the more usual Amitabha Adi-Buddha; b) the Vaishnavite conch in her left hand belongs to a snail native to the coast of Central Vietnam. Her trance-like stare transfixing the worshipper, a characteristic shared with East Indian Tantric sculpture, could have mesmerized the Cham during their extensive trading relationships with the Buddhist Sailendra and Srivijaya Empires. The prominent presence of this deity at Indrapura in the late 9th Century is consistent with evidence of Tantric practices at Angkor then, as well and later, under Jayavaraman VII.
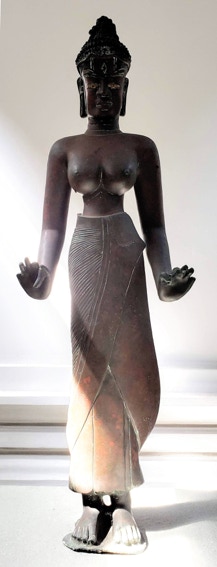
SHAKTI/PARVATI/TARA, DONG DUONG, QUANG NAM, MUSEUM OF CHAM SCULPTURE, DA NANG
(10TH CENTURY)
THE CHAM KALAN MOTIF
This brief survey of Cham temples explores the evolution of an autonomous architectural tradition in nearly the same place and time period, rooted in very similar religious beliefs as Angkor. It traces how the Chams' treatment of their pre-eminent monument, the tower shrine or kalan, their equivalent of the "temple mountain," increasingly diverged from the Khmer prasat and shikhara, not apparently from doctrinal or political difference so much as simple indifference. It is certain, nonetheless, that the Cham and Khmer were intimately familiar with each other's buildings, which is more than can be said about the temples of their common origin in India. Between 600 and 1700 CE the Cham left roughly forty temple complexes strung between Hue and Ho Chi Minh City in present-day central and southern Vietnam, as they were displaced by the expansive ancestors of today’s Kin or Vietnamese.
Cham temples often consisted of one or two north-south rows of three, square towers with stepped, pyramidal superstructures (shikharas, vimanas,) and a taller, more tapered profile than their Khmer counterparts, the standard pancharatha shrine or prasat module found at Preah Ko (879) or Prasat Bei (915-923.) Duong Long's three towers, for example, are 20m tall and navaratha, with nine facets per quadrant, and four aedicular tiers which contract to a circle beneath their lotus blossom finials. Duong Long represents the closest parallel between Cham and Khmer prasats, perhaps as a result of Angkor’s prestige following its defeat of the Cham in 1181. Cham sites were more often located on hilltops than Khmer, e.g. Po Nagar (9th Century,) Phuoc Loc (12th Century) and Po Rome (17th Century,) comparable with Phnom Bakheng (907) or Preah Vihear (11th Century.) Vietnam, of course, has access to a chain of mountains along the length of its narrow coastal strip. The Cham built all their "temple mountains" of brick, as did the Khmer prior to Ta Keo (c.1000) and the three late giants; Chinese chronicles invariably recognize the Cham as “masters of brickwork."
KALANS, DUONG LONG, BINH DINH (13TH CENTURY)
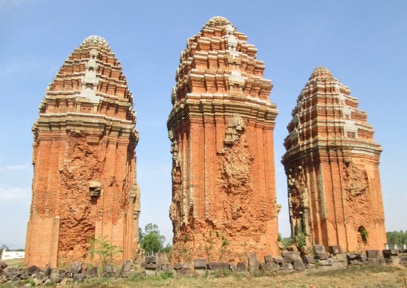
The Cham's primary religious sanctuary at My Son, 35km inland from the port of Hoi An, saw active use both before and after any Angkorian monument; it was designated a UNESCO World Heritage Site, as perhaps the longest continuously occupied religious center in Southeast Asia. The complex was only rediscovered by French archeologists in 1898; over the next fifty years, they cataloged Cham art and architecture into seven styles designated by paradigmatic buildings at specific sites. For example, My Son A 1 refers to building 1 at complex A of the My Son sanctuary, illustrated later in this section on Cham tower shrines; it was, the largest Cham temple and its style was widely copied in the 10th and 11th Centuries.
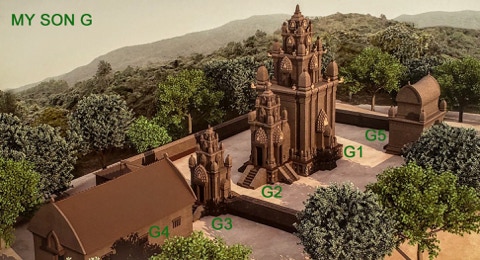
KEY TO RECONSTRUCTION, MY SON GROUP G
G1 – KALAN (TOWER SHRINE)
G2 –EASTERN PORCH
G3 – 1ST EAST GOPURA
G4 - MANDAPA (SERVICE BUILDING)
G5 – KOSE GRHA (TREASURY)
RECONSTRUCTION, MY SON, GROUP G, MUSEUM, MY SON, QUANG NAM (CONTEMPORARY)
The recently restored 12th Century group G, also at My Son (site reconstruction above) , can illustrate many of the features distinguishing Cham from Khmer interpretations of the Hindu temple and specifically Mt. Meru. The single gopura G3 at the enclosure's east is nearly an exact miniature of the tower's porch G2, itself an "aedicule" or smaller version of the kalan or shrine G1 itself to which it is the entrance; so too, the prominent antefixes which punctuate the three tiers of its tower are aedicules. This step-pyramid motif (which can also be read as the space beneath a corbelled arch) appears so frequently and in so many forms it could be thought of as the generative cell of Cham temple architecture. The most obvious difference between My Son G and the Bakong (880,) Pre Rup (961) or Ta Keo (c.1000) is its single enclosure which is not lined with "service building" or crowded with libraries and peripheral towers. Instead, rectangular halls G4, presumed to be for meditation, ritual purification and pilgrims' housing, are placed outside the enclosure wall as also at My Son D1 and D2. These and the towers' eastern porch are often confusingly labeled mandapas because they might have shared some of those functions, though they bear scant resemblance to those “assembly halls” at Angkor or in the Nagara and Dravida traditions of India.
In the enclosure's southwest corner is the "treasury" or kose grha G5 (at right,) named after a kose, a jeweled miter endowed by a Cham king and ceremoniously placed over the tip of his personal Shiva linga. The roof’s distinctive, "saddleback" structure can be read as a classic shala aedicule or Dravida alpa vimana with enclosed sides and gable ends; (its "swayback" profile with front and back overhangs also suggest East Indian vernacular architecture.) Comparisons with Khmer "libraries" are unavoidable since they too have "false" or aedicular half-stories, are crowned by gable roofs and thought to have contained ritual objects. Khmer "libraries" were placed in the east of the enclosure with a west-facing door towards the prasat’s eastern entrance; this Cham kose grha, behind the kalan, has a north-facing door which would also give whatever ritual objects it contained the most direct access to the shrine G1, instead of back-tracking along the liturgical axis (G3 > G2 > G1.) Since the Cham referred to these as "Houses of Fire" a connection has also been suggested with the structures of the same name scattered across the Khmer Empire. The comparison seems coincidental since although both share a lateral door and similar name, Khmer ones are placed far from the central shrine, at Preah Khan in the 4th enclosure, and elsewhere along highways with no connection to a temple.
The standard Khmer prasat module, described in section VI, “The Evolution of the Temple Mountain at Angkor” and illustrated in figure 11 of the introduction to this catalog, dispenses with pilasters, continuing the flat wall surface around the corners (kanika or karna ratha) of its square shrine, while its fronton, (porch and portal,) is little more than a flat, applied façade. My Son G5's sharply defined pilasters (at right,) are split by deep grooves which measure out the building’s length by framing the recessed wall bays, themselves frames for deeper, central strips or recesses. At the same time, their capitals project the wall forward on three broad pattika (flat fillet) moldings en ressaut, alternating with equally rectilinear gala recesses, which articulate the wall's plasticity and depth. These, in effect, form an architrave or uttara for an over-hanging cornice of progressively, stepped horizontal brick courses. Thus, this entablature mirrors not just the doorframe’s stepped, corbel arch, but also, the kalan’s G1 three-level, step pyramid superstructure, as well as the pediments above each tier’s portal as well as their antefixes.
This distinctive, corbelled pattern is echoed in the jagged intrados of the arch around the kose grha's east window, as well as the stepped vertical spears or “mounting flame” outline of the torana arches over it. The profile reappears in the panjara stambhas at the foot of each pilaster, the antefixes of the prastara or parapet, the staircase-like extrados of the pediment above the door of the aedicular half-story and, most importantly, the steep, spade-shaped roof gable.
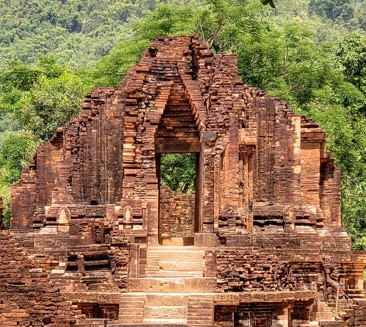
GOPURA, MANDAPA AND KALAN, MY SON G3, G2 AND G1,
QUANG NAM (12TH CENTURY)
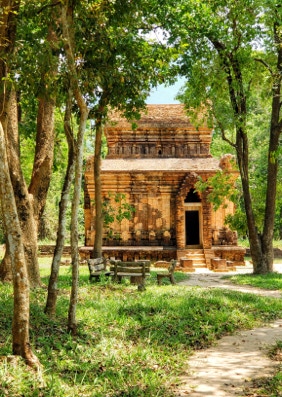
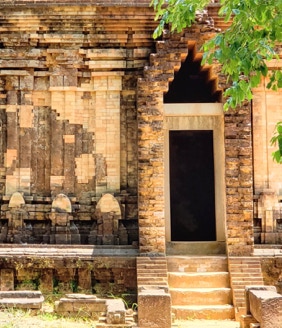
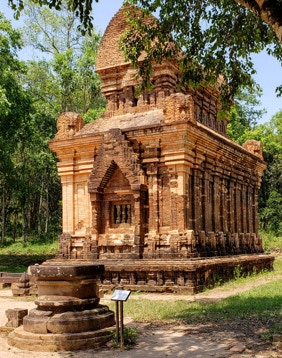
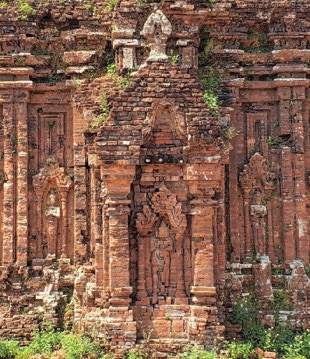
WALL SHRINE, MY SON C1, QUANG NAM (10TH CENTURY).
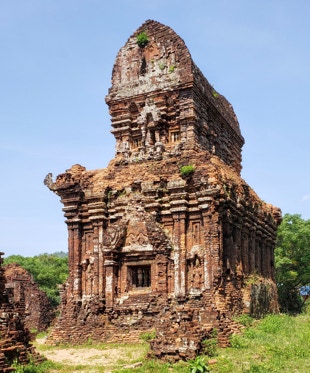
KOSE GRHA, MY SON G5, QUANG NAM (12TH CENTURY)
C1, an oblong temple with a protruding mandapa, has five wall shrines squeezed between its seven pilasters. Each is crowned by a steep, triangular torana, what might be thought of a “Cham panjara” arch with an intrados, not tri-lobed like the Khmer, but a bell curve with a hollow tympanum, and the familiar flame-like tongues of their corbelled, flame-shaped pediment. Beneath these narrow arches elongated, almost Gothic, figures wear three-tiered miters or crowns, also shaped like the torana, superstructure and finials of a Cham tower. The middle of C1’s seven pilasters (at left) is “split” or “burst apart,” in terms of Adam Hardy's “aedicular expansion,” by the emergence of a large wall shrine which overlaps the two adjacent pilasters, almost constituting a blind porch. It too has a corbelled spade-shape or stepped pyramidal pediment, echoed by its finial, and a bell-shaped hollow in lieu of a tympanum. A second wall shrine emerges on pilasters between those of the first (like a “split gavaksha”) with the same Cham panjara arch, in contrast with a Khmer coiling naga, and distinctive flame-like blades. Beneath it, a larger figure is crowned with a spade-shaped miter, like the figures to its right and left.
A kose grha, also from the 10th Century. My Son B5, the largest in-tact structure at the sanctuary, has a gable like G-5’s "saddleback" roof, revealing their common origin in the stepped corbelled arch which, in fact, supports both. This contrasts with the "horseshoe" or ogive Khmer arch, distantly derived from chaitya caves' windows, itself based on a bent bamboo or rushes roof. This is the shape of a panjara or end-on shala aedicule, usually covered by a sinuous tri-lobed garland or torana and pediment, derived from a split gavaksha or valabhi roof. The façade of B5 is so vigorously molded by its pilasters and heavily articulated four-tier architrave en ressaut, one might for a moment be reminded of the Roman Baroque, for example, Sant' Ignazio or San Marcello al Corso.
KOSE GRHA, MY SON B5, QUANG NAM (10TH CENTURY).
THE GHOST OF A TEMPLE
The corbelled arch motif of the spear-shaped pediments, resonates with the step pyramid of the superstructure and, accordingly, its aedicules (antefixes, porches, shrines,) provided a unifying motif for the greatest but least tangible of all Cham monuments, My Son A1, known only through reconstructions and old photographs. During the Vietnam War, the Viet Cong located some of its base camps inside archaeological monuments on the dubious assumption that American field commanders would recognize, let alone respect, their cultural patrimony; today only a bomb crater marks the site of this 10th Century temple. The shrine is associated with a magnificent structure erected by Sambhuvarman (r.577 - 629) for his personal linga, although Henri Parmentier, the French archaeologist who "periodized" Cham styles, dated the building present in 1904 to the 10th Century.
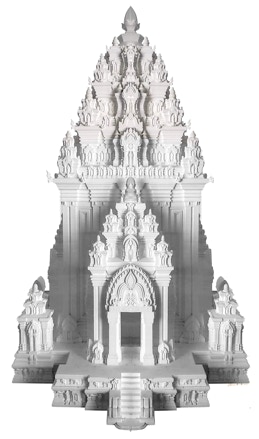
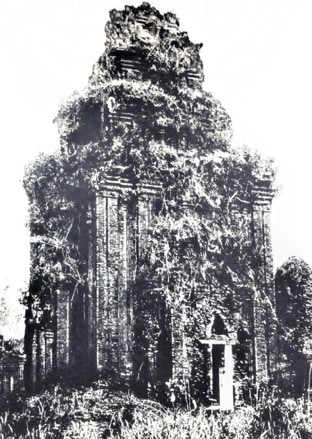
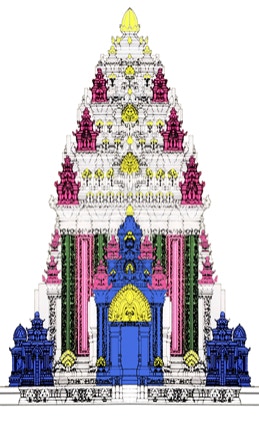
MODEL RECONSTRUCTION, MY SON A1, MUSEUM OF CHAM SCULPTURE, DA NANG (CONTEMPORARY)
PHOTOGRAPH, MY SON A1, MUSEUM, MY SON, QUANG NAM (1898)
RECONSTRUCTED ELEVATION, MY SON A1, MUSEUM OF CHAM ART, CITADEL, HUE (CONTEMPORARY)
A drawing (above right) made at the same time as the reconstructed model (above left), shows the wall of the east face of My Son A1's tower divided by four deeply grooved Cham pilasters (green) with two floridly incised recesses (pink.) This kalan is repeated as an aedicule with two rather than three tiers (talas, bhumis, pidas) and it’s own finial or sikha, (making a kind of third tier,) in five forms on the tower 1) the six (rather than the usual eight) peripheral shrines (blue) for the directional guardians; 2) the eastern porch itself (blue;) 3) the antefixes (fuchsia) on the four corners of each tier of the superstructure; 4) the antefixes (also fuchsia) on the two talas of the eastern porch, as well as, 5) the antefixes of the north and south porches (visible to the right and left of the east face of the tower, also fuchsia.) This aedicule's spear-/ spade-/ linga-/ flame-shaped pediment (yellow) with bell curved tympanum containing a kirtimukha or ”face of glory," also known as a kala, the god of time who, like Saturn,devours his own children, is, in fact, a different form of the same aedicule (shaded yellow,) found: 1) in the spear-shaped finial at the top of the kalan itself; 2) repeated on each of the shrines or porches of the superstructure's three aedicular tiers; 3) on the eastern porch's own two talas (yellow.) Together they form a cascade or bhadra down the kalan's top to its portal, vaguely reminiscent of the ones at Phimai or Phnom Rung.
This pediment motif also reappears above the colonnade of small shrines (yellow) linking the central, aedicular porches or shrines on the superstructure's three tiers with the antefixes (fuchsia) at their corners. These galleries bear comparison with the harantara (“necklace,” cloister) of arpita (outlined, applied) shrines between the major aedicules along the prastara (parapet) of a Dravida vimana and the recessed colonnade s of shrines between the pidas of Kadamba-style pyramidal superstructures (forerunners of the phamsana roof.) On the prastara or first tala at My Son A1, these arpita shrines rest on a second arcade of even more abstracted shrines with the same spear-shaped pediments (yellow.) The mounting two-tiers of antefixes and their finials are emphasized by hook-shaped acroteria, prominent on later Cham temples; here they climb like steps up: 1) the two tiers of antefixes and finials on the laternal (north and south) porches; 2) the two-tier antefixes of the three tiers of the superstructure; 3) the towers at the base of the dome; 4) the pointed, out-stretched petals of the lotus amalaka; finally, rising 5) to the kalan's own flame-like finial. This, in effect, subdivides the kalan's three-level step pyramid, into many smaller steps, like the redented courses of a corbelled arch, until the underlying flame / spear / linga form is revealed in the spade-like miter crowning its tip.
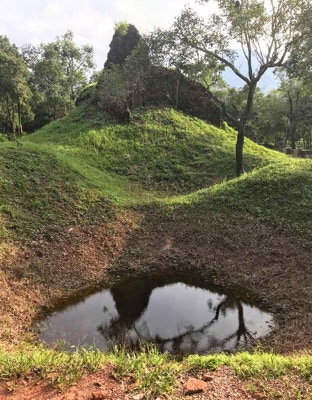
SITE OF MY SON A1, QUANG NAM (TODAY)
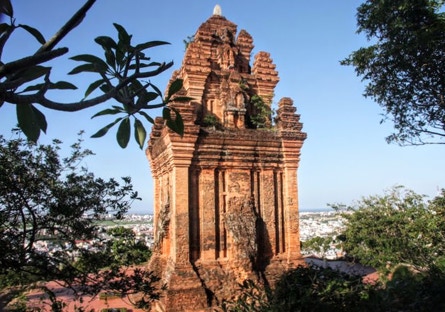
THAP NANH, PHU YEN (12TH CENTURY)
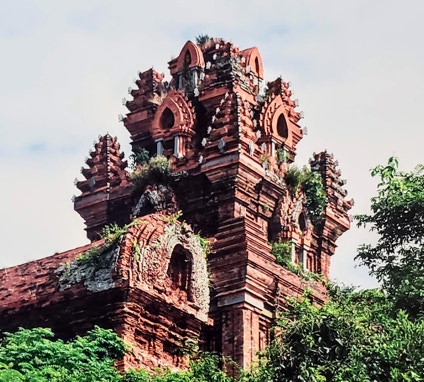
THAP BANH IT, BINH DINH (EARLY 11TH CENTURY)
The formal possibilities of this step pyramid motif are more rigorously explored at Thap Nanh from the 12th Century where the entire three-tier superstructure seems generated from expanding and contracting horizontal planes, Stepped-pyramids, like the pidas (tiers or slabs) of a phamsana roof, placed base-to-base, capital to its antefix, form an octahedron and, since they are layered or pleated, an accordion effect. The karna/ kanika (corner, outer) rathas of this tower's five pilasters project like free-standing columns or stambhas from the wall; their massive pyramidal bases are inverted in the four bands of their capitals, which are mirrored in turn by the four-tiers of the antefixes which rise on top of them. The independent, parallel, planes of the temple's redented antefixes and capitals turn its entire superstructure into a unglued, stepped pyramid which contrasts with the distinctive, convex curve of Khmer shikharas of the Angkor Wat period with their inward-sloping rearing naga antefixes designed to elide or smooth their four tiers into the single cone of Mt. Meru. The opposite effect is sought at Thap Nanh (and, to an even greater extent, at later Cham shrines;) here, the superstructure is broken into twelve separate peaks with its pyramidal cap as the thirteenth, more a mountain range than a mountain.
The emphasis on the antefixes at the expense of a unitary three-tier pyramidal superstructures sometimes led to bolder, though not always more convincing, experiments. On temples like Canh Tien, Thu Thien and Thap Banh It, antefixes began to resemble, discrete Kadamba or phamsana towers with a central strip (bhadra) of panjara aedicules (nasi, gavaksha) with up to eight tiers (pidas or bhumis.) Each of these sprouted acroteria, like Thai chofas or "sky tassels," (conjectured to be in imitation of Vishnu's bird-man mount, Garuda.) The panjara on the antefixes and the claws on their corners (kanika or karna rathas) were highlighted by polychromy, specifically white sandstone against brick. At temples like Po Klong Garai (14th Century) and Po Rome (17th Century,) separate bhumis or tiers were replaced by bulbous jars larger than the columns supporting them, sometimes suggesting the gratuitous turrets poking through mock-Gothic Victorian roofs.
At their most inventive, however, Cham towers can make Angkorian “temple mountains” appear tame and monotonous. The Khmer replicated and projected the same, basic shrine or prasat module with square sanctuary and aedicular tower over five centuries into temples of unheard of dimensions. The Cham, in contrast could be said to have abstracted that same tower – first into a stepped pyramid and then a layered tetrahedron, repeated between its pilasters, on its plinths, over its parapets and on its tiers until eventually they eclipsed the towers' superstructures on which it had been based. This might be thought of not as Baudrillard’s “precession of the simulacrum” so much as as the “supersession by the simulacrum.” Though further from India, the Cham seem more intrigued by what Adam Hardy has emphasized in the Hindu temple – the potential of generating incredibly elaborate structures from a minimum number of aedicular components.
This headless statue found among the debris at the My Son sanctuary has generally been identified as Buddha but it seems to lack some of the mahapurusa laksana or “32 marks of a great man,” notably webbed fingers and toes of equal length, which are part of his iconography. Nor does it explain why a Buddhist image would be found at a center of Saivite worship nor can Jayavarman VIII be blamed for its missing head. At the same time, it does not resemble a typical image of Shiva – certainly not in his emaciated aspect as Bhikshatana or mendicant, though he wears a brahmin’s thread. The pose is both subordinate and elaxed, suggesting perhaps an attendant or disciple, not the central figure of a group. The statue might stand for the “unknown Cham,” so vividly present at My Son and at the same time so little understood.
My Son was not a political or urban but religious and ceremonial center, a modest version of the Achaemenids' Persepolis or Mayans' Palenque. The name means "Beautiful Mountain" and the complex is sited in a basin at the foot of Hon Quan or "Cat's Tooth" mountain. Some, however, have seen in its profile the beak of the ever-present Garuda and the inspiration for the temples' antefixes or acroteria. The peak is the source of the Thu Bon River, which the Cham held holy and which flowed through the site to empty into the Eastern Sea near Hoi An. In the photo below, the kose grha B5 is at left and the oblong building C1 to its right, while Groups A, E and G (parts of which are pictured above) lie on the far side of the stream which meanders among the shrines.
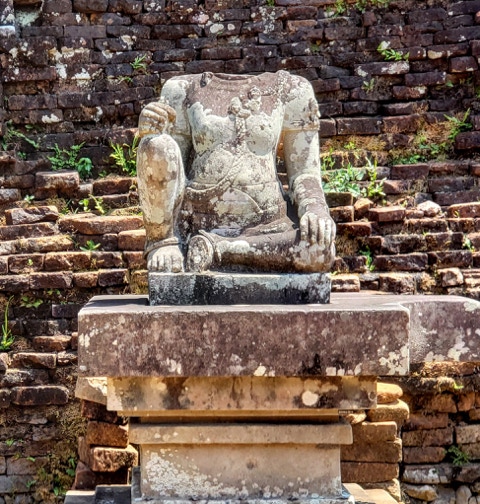
MALE FIGURE, MY SON, QUANG NAM (11TH CENTURY)
My Son's intimate scale and the seemingly haphazard placement of its shrines in spaces between the hills and brooks tucked in the head of a valley makes the sanctuary today seem to grow out of its landscape, suggesting the ruins of some primal Arcadia. It throws into sharper relief Angkor's symmetry, a geometry projected infinitely across a plane which, viewed through the blinkers of the present, might be denounced as the Brunelleschian tyranny of single point perspective or even a speciesist privileging of bilateralism. In its time, however, this "blessed rage for order" might seem to have "mastered" the tangled forests and “portioned out” the unruly floodplain, turning rivers into ruler-straight canals and the boundaryless lake, into rectangular barays. Where a natural feature, such as Phnom Bakheng or Preah Vihear posed an obstruction, the Khmer incorporated it into their Empire’s larger design. Such underlying Platonic sympathies are familiar in the west from Greek and Roman town planning, the three, mysterious "Urbino perspectives" and Filostrate's fantasy of Sforzinda (only realized on a Lilliputian scale at Pienza and Palmanova) and with Angkorian amplitude at Versailles, Schönbrunn, Caserta, even democratic Washington. Angkor’s aesthetic has directs links with the extreme philosophical idealism at the root of Indic thought; the conviction that the phenomenal universe is a merely mental construct emanating from a non-manifest, nirguna, (without attributes,) advita (non-dualist, without subject/object distinctions) absolute. Thus, the paradox that the “dimensionless” should have been expressed with such excess which My Son’s modesty places in relief.
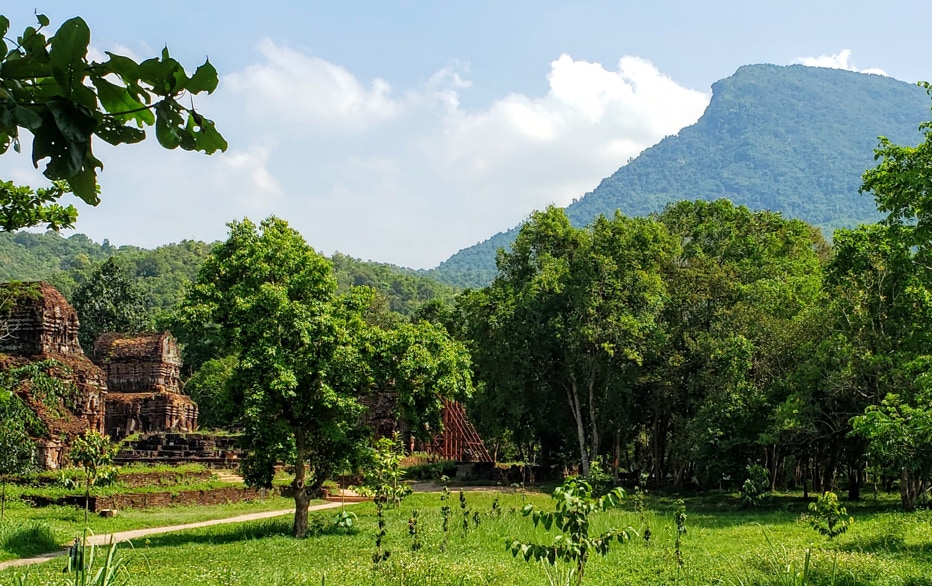
MY SON, QUANG NAM (c. 6TH – 13TH CENTURIES)
79
74