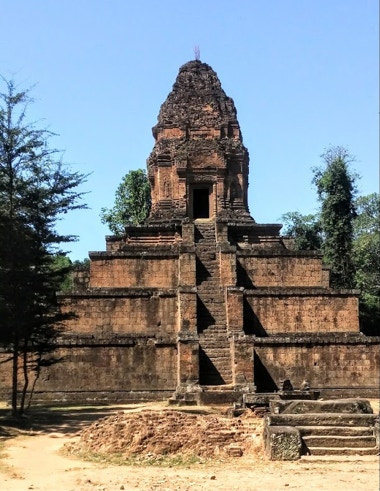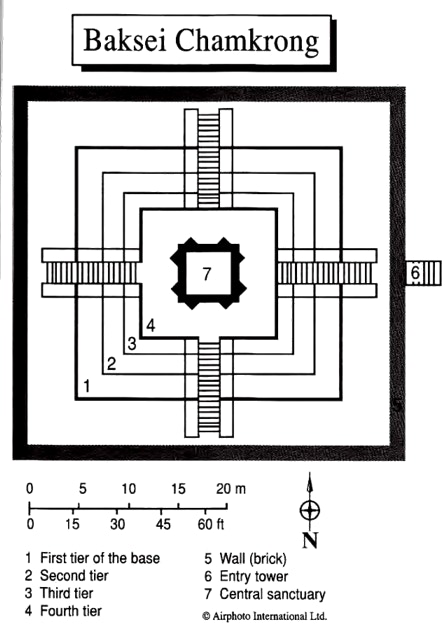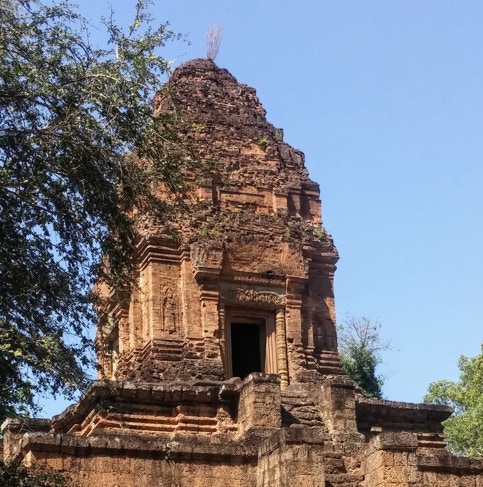BAKSEI
CHAMKRONG
(921-948)

BAKSEI
CHAMKRONG
(921-948)

Only two temples can be dated to the brief and poorly documented reigns of Yashovarman I's (889-915) successors, Harshavarman I (915-c.923) and Isanavarman II (c.923 – 928,) probably the result of one of the Khmers' frequent contested successions. The victor, Jayavarman IV (928 – 944,) removed the capital from Angkor to the safety of his own fiefdom at Koh Ker, 120 km to the northeast; Isanavarman II likely met a violent and ignominious end since he disappears entirely from the epigraphic record. Civil strife would explain why neither built a state temple and why the only "temple mountain" begun during this period, the modest Baksei Chamkrong, was left unfinished and completed only when Yashovarman I's nephew, Rajendravarman (944-968,) restored the capital and succession to Angkor, ending the Koh Ker interregnum. An inscription at the site indicates that Harshavarman I began the temple in 921 to honor his father Yashovarman I, thus continuing the tradition of "ancestor temples" at Preah Ko and Lolei; appropriately, then Baksei Chamkrong is located just north of his father's state temple, Phnom Bakheng. Its four tiers were built of laterite, the least expansive construction material used in Khmer temples, usually reserved for foundations, walls and service buildings; only the prasat and its shikhara were built with brick and these may date from Rajendravarman's reign; this suggests the drain of power and revenues away from the court at Angkor to regional centers during the period of disputed sovereignty. Despite the inauspicious circumstances of its construction, its modest dimensions and lack of sculptural embellishment, Baksei Chamkrong is considered by many the classic expression of the Khmer "temple mountain" because of the purity of its lines and symmetry.
Baksei Chamkrong's four tiers and prasat are centered in a single enclosure with no westward offset. Diagonals drawn from its center pass through the corners of each tier, (1, 2, 3, 4 on this site plan), as well as of the enclosure wall (5.) The temple's first three tiers are marked only by a simple cornice or string course, while the fourth adds three filets or pattika (projecting moldings with flat, rectangular faces) beneath the plinth or platform of the prasat. These are repeated in the three bands in the prasat's adhisthana or lower walls, as well as the cornice or varandika moldings beneath its tower. The diminishing height and width of each of its four terraces, continued in the four aedicular tiers of its shikhara or vimana, was a standard Khmer trompe l'oeil designed to make temples appear to rise more quickly and seem taller.
The pyramid's base (1) is roughly a 26 m square and its fourth tier half that, resulting in a 13 m square plinth. This 4th terrace (4,) the base of the shrine, is also 13 m above the ground, forming a 13m cube at the temple's core. Its tiers rise 13 m vertically over only 6.5 m horizontally, yielding a slope of 60° which is 15° steeper than Phnom Bakheng and only slightly less than the 63.4° incline between the 2nd and 5th terraces at Ta Keo (c.1000.) If diagonals from the base (1) to the edges of the 4th terrace (4) are continued, they would intersect or form a vertex 13m above the fourth terrace or 26m above the ground. Extrapolating from the remains of the shikhara, this suggests these diagonals would roughly trace its receding outline and meet approximately at its now-missing kalasa or vase finial. This would mean the temple's height, length, and width were all the same, roughly 26m, forming a second, invisible cube, not inside the temple but around it.
EAST FACE, BAKSEI CHAMKRONG (921 - 928)
5
5
SITE PLAN, BAKSEI CHAMKRONG (921, 948)


4TH TERRACE AND SHRINE, BAKSEI CHAMKRONG (921,948)
The plinth, the black area on the site plan surrounding the white cella or garbagriha (7), consists of a standard square Khmer prasat or shrine, onto which a Greek cross has been superimposed, not orthogonally, i.e., along the cardinal axes, but diagonally along the inter-cardinal ones. This forms an irregular, twelve-pointed star, as well as an octagon whose four diagonals are tangent with the four inner corners of the square sanctuary or cella (7) and whose four orthogonal sides are coincident with the outside of the shrine's walls. The distance between the inside walls of the prasat, the width of the sanctuary or garbagriha, equals the distance between those walls and the edge of the 4th terrace (4,) dividing the terrace into 9 brahma padas. Extending this grid to the outer border of the enclosure walls (5) yeilds a 9x9-pada paramasayika mandala. The only sculptural decoration remaining on the shrine is a badly deteriorated lintel on which one can barely make out a curving garland, characteristic of the mid-10th Century, with Indra, the Vedic god of kingship, astride his mount or vehicle, the three-headed elephant, Airavata, bursting through an oval niche or mandorla, On the walls beside the portal, the underlying brick armatures for dvarapalas or door guardians are still visible; these would have been "fleshed out" with stucco, now absent.
47