BENG MEALEA (c. 1150)
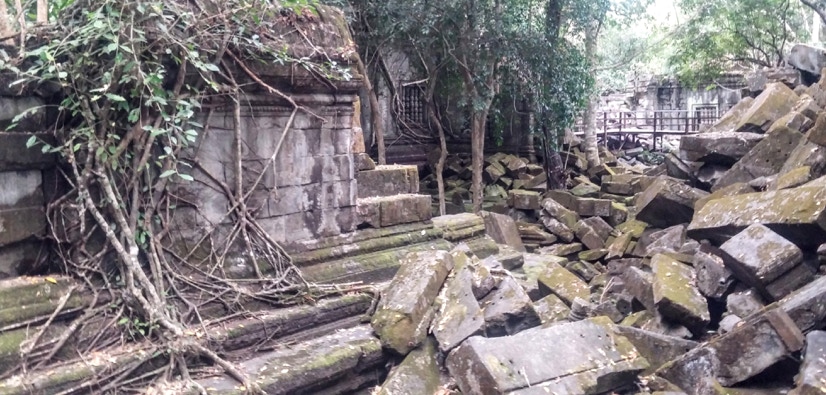
1
1ST ENCLOSURE, BENG MEALEA (c.1150)
BENG MEALEA (c. 1150)

1
1ST ENCLOSURE, BENG MEALEA (c.1150)
If Ta Prohm (1186,) the following temple in this catalog, has been preserved in a state of "arrested dilapidation," then Beng Mealea exists in one of virtually uninterrupted natural decay. It has the dubious distinction of being one of the world's largest unrestored monuments and would be recognized as a major architectural site were it not so remote, overgrown with vegetation and overshadowed by its more glamorous contemporary, Angkor Wat. The frisson of being the first to come upon these ruins has, however, been dulled by the construction of a helpful, elevated, wooden walkway visitors must now follow through the temple's crumbled enclosures, safely suspended in the present above the abyss of a past close enough to touch. The following slides follow this circuit which is traced in lavender on the site plan below.
Beng Mealea was conceived in the same expansive spirit and by the same ruler, Suryavarman II (1113-1150,) as Angkor Wat. Today the temple sits in a park of ancient chanrey trees 40 km due east of Angkor, where the road to Koh Ker and Preah Vihear branched off from the main highway to Suryavarman I's (1002-1149) eastern ceremonial center, Preah Khan at Kompong Svay. The temple is clearly in the style of Angkor Wat leading some scholars to speculate it was probably constructed by many of the same artisans, as soon as they finished the earlier monument, though it was only completed during the reigns of Jayavarman VII's father, Dharanindravarman II (1150-1160) and his ill-fated successor, Yasovarman II (1160-1175.) The usurpation of the latter's throne by Tribhuvanadaityavarma (1175-1177,) a brahmin not of the royal line, plunged the Khmer world into Civil War, ultimately resulting in its conquest by the Cham in 1177 and its restoration under Jayavarman VII in 1181.
This question must have nagged at the sthapatis tasked with building Beng Mealea; they appear not to have been content with imitation but set off in surprising new directions. Therefore this discussion of the temple will not dwell on the temple’s ruins simply as memento mori but as clues to alternative architectural strategies to those perfected at Angkor Wat, tentative tendencies pursued with more exuberance in the ambitious edifices of Jayavarman VII (1181-1220,) the Khmers most prodigious and uninhibited builder. Beng Mealea’s three enclosures are in some respects more tightly interlocked than those of Angkor Wat and prefigure the growing density – though not the jumble – of some of that Buddhist monarch’s monastic foundations, such as Ta Prohm (1186) and Preah Khan (1191.) These innovations need not reflect dissatisfaction with the solutions worked out at Angkor, so much as changing liturgical needs, as well as the different opportunities offered by working on a flat canvas.
AFTER ANGKOR WHAT?
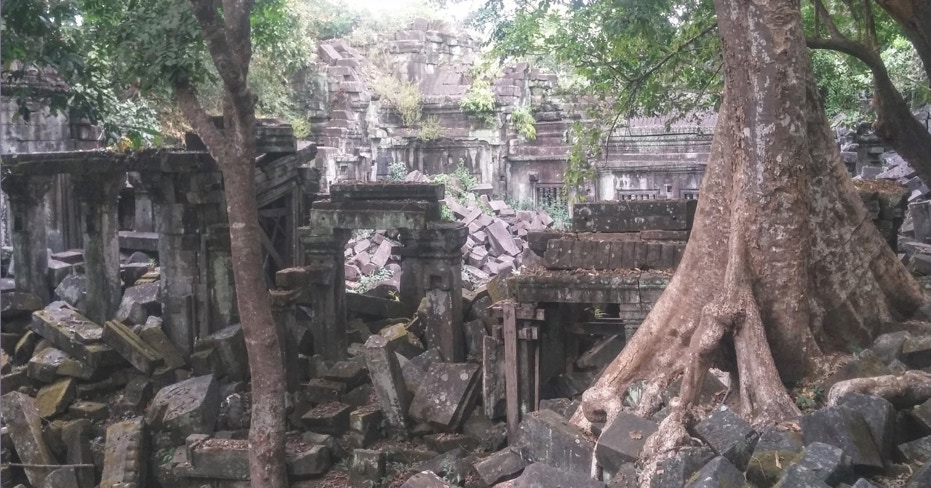
CRUCIFORM CLOISTER, 3RD ENCLOSURE, BENG MEALEA (c. 1150)
The drive for closer integration is announced at once by the cruciform cloister of the 3rd (outer) enclosure, pictured above, more spacious even than its famous counterpart at Angkor Wat. Its three broad corridors lead uninterruptedly from its monumental, triple, 3rd east gopura, (its remnants visible at the rear of the photograph above) to the central shrine and the gallery of the 1st enclosure surrounding it. The gopura projects laterally from its cruciform central chamber two porches and a short gallery, punctuated by two smaller cruciform gopuras, in effect, a triple “staggered” or “telescoped,” barrel-vaulted shala roof. The gopura is preceded on its east by the now mandatory cruciform terrace, similar to those at the Baphuon, Angkor Wat and Preah Khan. The entire 3rd enclosure is surrounded by an outward-facing, dipteral peristyle, not single as at Angkor Wat. Its walls, however, lack mural decoration begging the question if the gallery might have been left unfinished, since it seems unlikely to have been built just to shade a walk around blank walls. The 3rd east gopura, opens onto the cruciform cloister, (pictured above,) stretching across the middle third of the 3rd (outer) enclosure. Its side aisles are dipteral but enclosed by outer walls, unlike those at Angkor Wat, while its central corridor and crossbar are tetrastyle with broad concourses down their center, also absent at that earlier temple. Some of their still-standing square columns are visible in the foreground of this photo with one of the four, spacious courtyards beyond them.
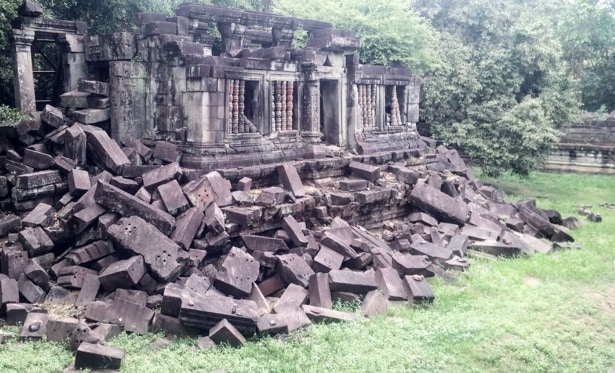
SOUTH LIBRARY, 3RD ENCLOSURE, BENG MEALEA (c.1500)
On either side of the outer, 3rd enclosure, libraries are connected to the crossbar of a “cruciform cloister” by walkways, lacking at their Brobdingnagian counterparts on Angkor Wat’s 1st terrace (but not its 2nd.) This might indicate they fulfilled some ritual function at this early point along the liturgical axis, different from that of the usual pair of libraries in a temple’s 1st enclosure. They are orthodox, west-facing with pillared naves, two aisles, transepts and apsidal east ends (miniature cathedrals.) Today the southern library (above) is the first recognizable structure to greet visitors along the prescribed route through the temple's ruins.
After the grandiose expectations built up (in this case literally) by the cruciform cloister, its three east-west corridors and three north-south galleries, Beng Mealea’s 1st enclosure strikes some visitors as anti-climactic. This is not simply because all that remains of the collapsed sanctuary and tower is a pile of rubble but because, in contrast with Angkor Wat’s 3rd terrace, with its cruciform colonnade and sky-scrapping shikhara at its center, here the architects’ interest appears to have been elsewhere. Given the grandiloquent dimensions of the temple, its cella appears at best perfunctory, less than half the length of its mandapa. Its eastward “linear extension” is unusually terse; there is no mukha- or ardha-mandapa (“facing” or “half,” eastern porch) nor an antarala (vestibule) between the mandapa and the garbagriha’s western porch, just a funnel. Beng Mealea’s two peripheral shrines in its 3rd enclosure, the vestigial importance of its shrunken 2nd enclosure and its north, south and west axes stopping just short of the central prasat, all seem to de-emphasizing the importance of the shrine as the focus and goal of worshippers at the temple. This prefigures a tendency noted in the monastic temples of Jayavarman VII, analyzed in greater detail in section XIII of the introduction, “Axial Diffusion, Confusion and Illusion: Preah Khan.” The dispersion of axial momentum in the 1st enclosures of each of these has been seen as consistent with that later monarch’s change of the state religious from polytheistic Hinduism to a-theistic Buddhism.
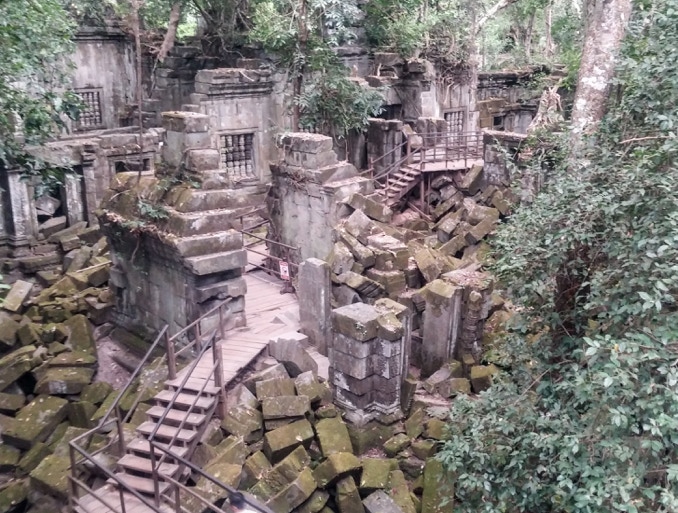
4
NORTH LIBRARY, 1ST ENCLOSURE, BENG MEALEA (c.1150)
This view of the 1st enclosure shows the Piranesian walkways over which visitors clamber as they thread their way through the maze of Beng Mealea’s barely recognizable galleries. These stones "do not speak;" they remain silent, undeciphered hieroglyphs waiting for their Champollion - or anastylosis. At the photo’s center, the walkway passes through two gaps in what was once the small, northern library of this inner enclosure; in the center foreground, the pilasters and colonettes of its west-facing portal can be made out. In the background are the walls of the 1st enclosure’s eastern gallery and beyond them the small but important courtyard separating them from the 2nd’s gallery. A stile, though not a peristyle, crosses the collapsed 1st east gopura and, on the right, what is left of the mandapa. This photograph was taken, looking southeast, from a catwalk crossing the conjoint 1st and 2nd north gopuras beyond which visitors feel their way along the long, blind 2nd north gallery (pictured below) before emerging into the comparatively uncluttered 3rd enclosure and the remains of its northern library.
READING THE DEBRIS: HIDDEN SYMMETRY
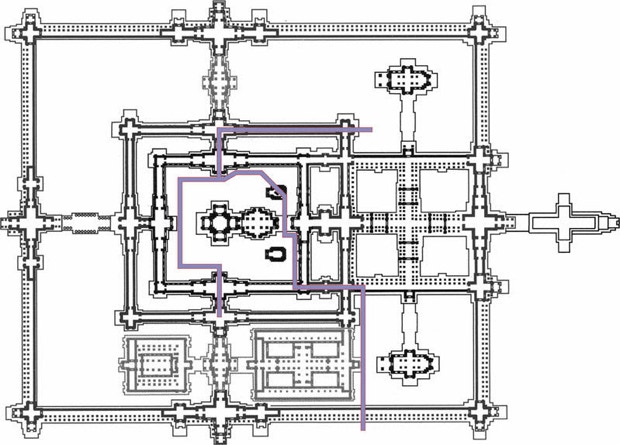
SITE PLAN, BENG MEALEA (c.1150)
One of the most obvious innovations revealed by Beng Mealea’s site plan is that the outer corridors of its cruciform cloister continue uninterruptedly from the 3rd west gopura across the 2nd enclosure to form the north and south galleries of the 1st, while the middle concourse provides the only direct and elevated access to the central shrine. Continuous east-west and north-south axial galleries across the temple, (perhaps suggested at Banteay Samre) are interrupted at Beng Mealea by gaps between the shrine and the north, west and south 1st gopuras. Nonetheless, the north-south axis for the first time forms a continuous enfilade from the 1) the 3rd north and south gopuras’ double outer porches, 2) their cruciform central chambers, 3) their inner porches, 4) long, narrow hypostyle halls (suggesting a mandapa) and, finally, 5,6) the conjoint 2nd and 1st north and south gopuras. (A continuous path across the temple’s entire length and width would have to wait until Preah Khan in 1191.) The narrowness of the 2nd enclosure here, already seen at Phnom Rung, prefigures its increasingly vestigial role at Ta Prohm, Preah Khan and Banteay Kdei. Beng Mealea, however, achieves its coherence by employing a modular or unit resulting in concentric, interlocking structures which relate virtually every part of the temple to every other.
The 3rd enclosure’s ratio of length to width is 6 to 5; the “threshold line,” the point where the two are equal forming a square, falls, as at Angkor Wat, on the western edge of the cruciform cloister’s crossbar, resulting in a net westward offset of the central prasat and shikhara of 8.3% or 1/12 the temple’s length. This unit and increments of it reappear across Beng Mealea’s enclosures, accounting for much of their symmetry. The 1st and 2nd enclosures, for example, can be divided into six equal units from east to west, corresponding with a “linearly-expanded,” Phimai-type temple: 1) the width of the small courtyard with medial pavilion between the 1st and 2nd enclosures’ outer or eastern walls; 2) the distance from the 1st enclosure’s eastern wall to the mandapa; 3) the length of the mandapa; 4) the length of the shrine with its four porches; 5) the distance from the western porch to the inner wall of the 1st enclosure’s western gallery; 6) the distance from that inner wall to the outer, western wall of the 2nd enclosure’s gallery.
The same unit also divides the temple into equal squares locking its constituent parts into a grid. 1) The central shrine is 5 of these units and hence equidistant from the 3rd north, west and south gopuras, as well as from the western edge of the cruciform cloister’s crossbar; this divides the temple west of the “threshold line” into four quadrants. 2)The 2nd enclosure’s walls are half that distance or 2.5 units from the 3rd enclosure’s peristyle on the north, west and south; on the east, the 1st enclosure’s eastern gallery is also 2.5 units from the threshold line (and the central shrine) 3) These four sides define a second, inner, concentric square around the central shrine, 5 units on a side, subdividing the quadrants into 16, 2.5-unit squares. 4) If these are halved again, the 3rd enclosure west of the “threshold line” forms a manduka mandala with 8 x 8 or 64, 1.25-unit squares or padas. 5) Conversely, the midpoint of the 3rd enclosure’s total length falls at the half-way mark of the mandapa which becomes the center of a second 5 unit wide square consisting of the 2nd enclosure’s outer walls on the north, east and south and the 1st enclosure’s on the west. 6) This second square overlaps the first by the 1-unit offset to the west, whose architecture expression is the seemingly insignificant 1-unit wide courtyard inserted between the 2nd and 1st enclosures.
NORTHERN GALLERY, 2ND ENCLOSURE,
BENG MEALEA (c. 1150)
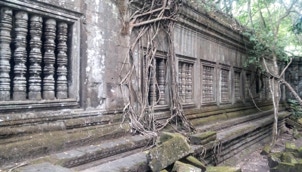
7) The distance from the outer edge of the 2nd enclosure’s, western gallery to the outer wall of the 1st enclosure’s eastern gallery is 5 units; similarly, the eastern wall of the 2nd enclosure is 5 units from the 1st enclosure’s western gallery, again overlapping at the courtyard. 8) The distance from the 3rd west gopura to the eastern edge of the 2nd enclosure is equal to the length of the two corridors running from the 3rd east gopura to the western edge of the 1st enclosure; the overlap binds together all three of the temple’s enclosures. 9) The 3rd east gopura is also equidistant from the eastern gallery of the 1st enclosure, as the western gallery of the 1st enclosure is from the eastern gallery of the 2nd enclosure; these form equal rectangles which overlap again in the 1-unit wide courtyard, equal to the westward offset, once more uniting the three enclosure; one suspects Alberti (and Corbusier) would have approved of such rigorous application of a modular.
IMAGING AN ABSENCE: THE HYPOTHETIC PAST
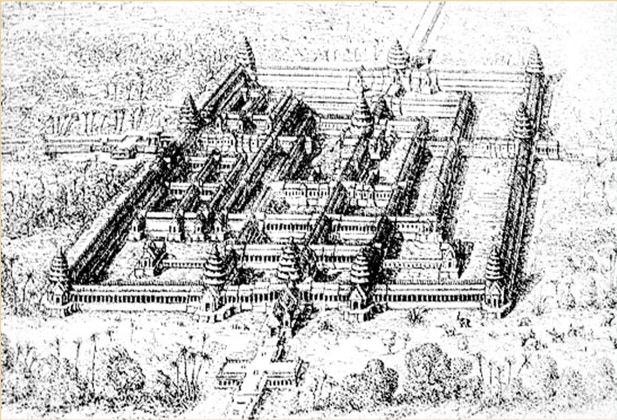
RECONSTRUCTION OF BENG MEALEA, LOUIS DELAPORTE (1860)
Lithograph by Louis Delaporte (1860)
If every photograph is an index to an absent present, the same is true a fortiori of a ruin, an increasingly blurred image of the past, as it crumbles to rubble; history, always a hypothesis, verges on a phantom or a fantasy. The early attempt (above) at a "bird's eye" view of Beng Mealea manages to place most of the temple's major features in more or less their proper places, despite being executed after six centuries of forest growth and without the benefit of an airplane or drone. It was sketched around 1860 by Louis Delaporte (1842-1925,) an artist and explorer whose many etchings of Khmer sites and exhibitions of artefacts at the Paris Expositions of 1878 and 1889 did much to increase public awareness of Angkor; his personal collection of Khmer art is today incorporated in the holdings of the Musée Guimet in Paris. Perhaps inevitably, the complex as imagined by Delaporte, resembles the few comparably-sized structures in Europe, for example, the palace-monastery, El Escorial (1563-1584,) and the eleemosynary institutions of Paris itself, such as La Salpetrière (1656) and Les Invalides (1670-1676.)
Even in this impressionistic, early attempt to reconstruct the temple, the two ancillary buildings on the southern side of the 3rd or outer enclosure (on the left, in this engraving facing west along the liturgical axis) are clearly at odds with the temple's otherwise rigorous symmetry. They can appear as a regression from Angkor Wat’s integration of its parts to the littered enclosures of earlier “temple mountains” such as the Bakong (881) or Pre Rup (961.) At the same time, they could be interpreted as an advance from classical rigidity to the more fluid, “spontaneous,” some might say haphazard, style of Jayavarman VII’s monastic foundations, Ta Prohm (1186) and Preah Khan (1191.) As indicated by their gray outline on the site plan (detailed below,) there remain questions, pending excavation, whether these two buildings were part of the original building phase of Beng Mealea and if these floorplans accurately represent them. If so, they constitute a hapax legomena within the Khmer architectural vocabulary as we know it.
FLOORPLANS, PERIPHERAL BUILDINGS,
3RD ENCLOSURE, BENG MEALEA (c.1150)
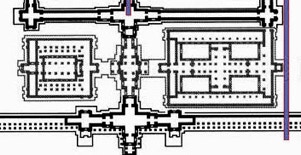
The two structures mirror each other across the temple’s north-south axis in several ways. Both contain hypostyle halls, enclosed from the rest of the building. The western structure consists of a nave divided into aisles by two rows of 4 columns, surrounded by a blind, internal dipteral pteron on the north and south joined at a narrow gallery on the west and a wider one with an opisthodomos on the east, The eastern building is cruciform or “centrally-planned” with four naoi (cellae,) two pronaoi on the east and west and adyta on its north- south crossbar, with an internal portico or narthex on the east. Both structures have blind galleries on their west and similar entrances at either end, although only those opening onto the a “cruciform crosswalk” perpendicular to the north-south axis connect to the temple’s main circulation system. These phantom or conjectural structures would echo in the corridors of the monastic temples Jayavarman VII would build only a few years later (if they still had their walls and roofs.) For example, the dipteral peristyle around Ta Prohm and Preah Khan’s narrow 2nd enclosures just a few meters from the blind walls of the galleries of their 1st, seem to defeat the purpose of a loggia. Both buildings’ blind west galleries reappear in the north and south galleries of Banteay Kdei’s 2nd enclosure, while the eastern structure seems a prototype for the five peripheral, cruciform shrines with three galleries and crossbars in the 3rd enclosures of Ta Prohm and Preah Khan. The Khmer predilection for concealed spaces at these later temples, most conspicuous in the rooms-inside-rooms at the Bayon, has yet to be explained.
2ND ENCLOSURE, BENG MEALEA (c.1150)
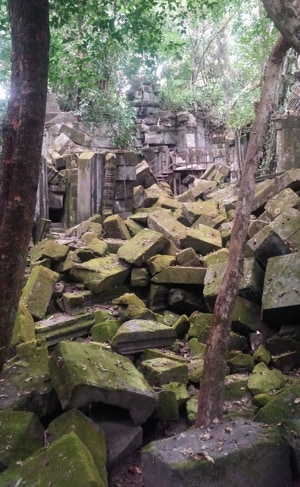
FRAGMENTS: WHEN LESS CAN SOMETIMES BE MORE
A fragment is a synecdoche, a part substituting for a whole, but a whole we have never known; it is the flotsam washed up by history and serendipity on the littered beaches of the present; it lets us glimpse the past at the same time as our blindness; what we see is also what we don’t. A fragment of a bas relief is therefore simultaneously a synecdoche for a temple and its culture and for its ruin and the irretrievable in its rubble. The big picture, however, is not the whole or even the most insightful picture. Consider Angkor Wat: the temple and its murals show us more than we can take in even on repeated visits, yet we still have little idea why it was built or the, everyday life which occupied its vast spaces. Sometimes we can learn more from a potshard than a pyramid. Only in particulars, can we trace the hand of the skilled artisan or peer through the eyes for whom it was made to be seen. Beng Mealea strikes the visitor at first glance as a rubble heap; only through a closer, more reflective study of its remains can one begin to experience it as a living temple, not just an archaeological site. These notes will try to provide some context for a “closer reading” of the artifacts in these photographs and everywhere one looks at Beng Mealea. Perhaps the most we can hope to recover from the past is the glint of moments. As Mies observed, “God is in the details,” (hence, the title of this section.)
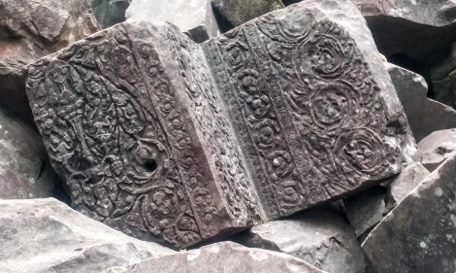
SCROLLWORK FRAGMENT MEALEA (c.1150)
The following three examples of decorative bas reliefs found at Beng Mealea show the carving there as nearly as accomplished as that at Angkor Wat. Archaeologists are generally reluctant to remove architectural material from the sites they are restoring. Some argue, perhaps self-interestedly, that the artifacts will be more accessible and more easily visible inside museums in a large city than at remote sites where uncleared undergrowth and rubble obscure them, like Beng Mealea. When the site is restored, as it surely will, these arguments will carry less weight but one doubts this “spolia” will be returned; perhaps they needn’t. No visitor would ever complain about the lack of balusters, ornamental friezes and pilasters in the Angkor Archaeological Park, while the presence of Khmer art in even the most encyclopedic museum collection remains sparse.
The pilaster on the left from the National Angkor Museum, Siem Reap, shows apsaras dancing on lotus buds and inside floral swirls, entwined in a scrollwork of vines dividing and converging, characteristic of arabesques, making no pretense to botanical accuracy, having left naturalism far behind for the aesthetic pleasure of endless generation. The nymphs dance in niches formed by a petal or mandorla rising from the lotus blossoms which, as so often in Khmer art, bears a disquieting resemblance to a naga’s hood.
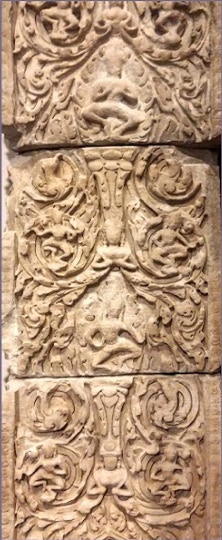
PILASTER, BENG MEALEA, ANGKOR NATIONAL MUSEUM (c.1150)
The pillar on the right, also from the Angkor National Museum, could not have played a structural role given how much of it has been hollowed out to form simple shrine aedicules, recesses with a pair of door jambs between which a deity presents him or herself. These alternate with molded square plaques with a lotus motif, a Hindu and Buddhist symbol of enlightenment and release from samsara or reincarnation. Characteristic of Khmer decoration, the central elements are bordered by two decorative bands incised with diamond-shaped lotuses, while even the colonettes ofn the shrines have been carved with geometric lotus motifs. These shakhas (surrounds, borders, scrollwork, frames) can be found engraved or incised around most Khmer architectural features – doors, windows, wall shrines. They usually employ abstracted floral patterns, though it is not always clear why one strip has been chosen to be next to another or why some but not all are symmetrically disposed; the stonemason appears to have been able to choose from a standard repertory of frames
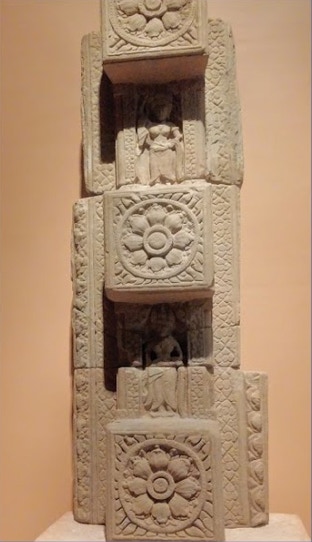
PILLAR SHRINE, BENG MEALEA, ANGKOR NATIONAL MUSEUM (c.1150)
The selection of balusters at right rom the Musée Guimet, Paris, illustrates one of the most distinctive features of Khmer architecture. These bars, in a sense, aedicular columns, both conceal and open the windows they screen, allowing simultaneous ventilation and privacy. They animate monotonous “blind” (windowless) walls with a meter of bays, while their banded surfaces enliven the matte stone with a play of shadow and sunlight. They demonstrate the Khmer skill in turning lathed, sandstone into columns almost equal to those in soapstone of the roughly contemporary ranga-, sabha-, and ghuda-mandapas of the Hoysala temples of Karnataka.
The baluster on the far left is uniformly circular, its alternation of convex (ghata, torus, kumuda) and concave (gala, scotia, antara,) moldings pulsates ceaselessly, almost disappearing at intervals in a narrow tati (disk, necking) or karnika (a composite kumuda with opposing slanted fillets meeting at a sharp edge or arris.) This continual modulation from thin to thick has suggested, to the suggestible, that the balusters are still spinning on the lathe, achieving the ultimate illusion of stone in motion. In contrast, the baluster on the far right, is not circular but redented or pinched, suggesting petals or a beaded necklace or rosary (malathana,) with each band discrete and self-contained. The concave gala (scotia, antara) curl at their tips like leaves, while the convex ghata (torus, kumuda) are bulbous and tucked, forming undulating, vertical strips down the columns’ lengths,(analogous to the pagas or rathas of a shikhara.) In place, of infinite motion, they suggest a syncopated beat, arrested decisively by repeated bands of tati at their top and bottom. Each of the dozens of variants of Khmer balusters produces its own signature rhythm of light and darkness, contraction and expansion. Attention to such small details, also evidenced by Greek columns, has been cited as the sign of a mature architectural tradition. If so, few stonemasons anywhere could claim as long or prolific an uninterrupted practice as the Khmer.
BALUSTERS, BENG MEALEA, MUSEE GUIMET (c.1150)
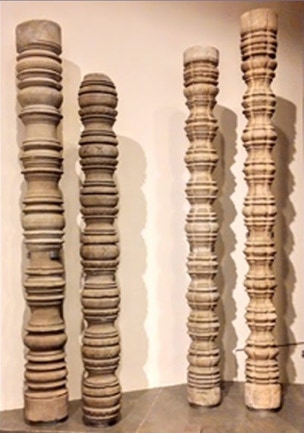
67
74