BANTEAY SAMRE
(1113 – 1150)
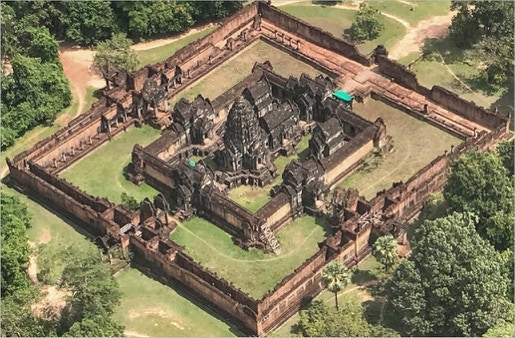
BANTEAY SAMRE
(1113 – 1150)

Key: Banteay Samre Site Plan
1 – Naga bridge and terrace
2 – 2nd east gopura (unfinished)
3 – Enclosed 2nd gallery
4 – Inward-facing colonnade
5 – 2nd enclosure
6 – 1st east gopura and enclosed 1st gallery
7 – Mandapa
8 – Garbagriha and shikhara
9 – 1st west gopura
10 – 1st enclosure (pool)
11 – Peripheral ledge
12 – 2nd west gopura
13 – Causeway to the East Baray
13
Banteay Samre of all the "linearly-expanded temples" of the "Phimai type" constructed during the reign of Suryavarman II comes closest to integrating its chain of elements within the essentially rectilinear framework of a Khmer temple. This aerial photograph from the southwest shows the temple's two nearly square, concentric enclosures linked by an almost uninterrupted chain of structures along its cardinal axes. Its 2nd and 1st gopuras protrude so far they nearly touch, while the central shrine, libraries, gallery and plinths jostle each other for space. This crowding clearly was not necessary but deliberate since the broad 2nd enclosure is entirely empty.
From the air, the axial strings of buildings appear to divide the inner or 1st enclosure into four quadrants forming a kind of "cruciform cloister," threatening to congeal in masonry. The principal 2nd east gopura, enclosure wall and gallery adjacent to it (upper right) are clearly unfinished and, as apparent from the site plan, its plinth and porch have yet to be redented like their counterparts on the west. An imposing 200 m long elevated causeway ending in a naga bridge and terrace, similar to those at Phnom Rung and Preah Khan stands ready before the completed gopura. On the west, a second 350m concourse extended to a landing stage on the East Baray near Pre Rup, analogous to the eastern causeway at Chao Say Tevoda.
One clue to its architects' intent may be that although it would have been less work for all the structures in the 1st or inner enclosure to share a single platform or jagati, tiny gaps were left between them filled with seemingly superfluous flights of steps meeting at their bases. This points to the most original and felicitous aspect of Banteay Samre's design: its inner enclosure was filled with water so the shrine at its center became a simulacrum of Mt. Meru surrounded by its ocean. This was a common Khmer trope already employed at several "island temples" – the 1st and 2nd enclosures at Koh Ker, the 1st at Prasat Hin Muang Tam and the temples in barays - Lolei, East and West Mebon and Neak Pean. But Banteay Samre is the only one with its shrine on an island inside the galleries of its 1st enclosure. The four liquid, literal lacunae can be compared with the pools before Phimai and Phnom Rung's inner enclosures, and most conspicuously the cruciform cloister on Angkor Wat's 1st terrace (which this suggestsmay also have been filled with water.).
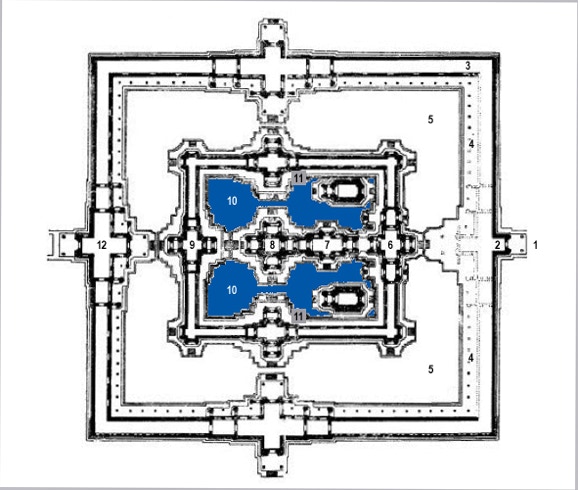
SITE PLAN, BANTEAY SAMRE (1113-1150)
Banteay Samre's site plan provides further insight into the process of "aedicular addition" or "linear expansion" and Khmer architects' attempts to reconcile or integrate its intrinsic asymmetry with Hindu cosmology's ideal form, the square, as embodied by the enclosure. The 1st and 2nd enclosures share similar proportions and a characteristic Khmer westward offset - here roughly 6.4% of the temple's east-west length. As usual, north-south symmetry is strictly observed.
The axes consist of enfilades or sequences of repeated modules - porches, central chambers and plinths, as well as liquid transitional or negative spaces between the solid masonry. They are constellated in a variety of cruciform groupings, five modules wide and five long, symmetrically strung along the axes, five from north to south, six on the longer or off-set east-west dimension. These follow the sequence: plinth > porch > central chamber > porch > plinth, though the dimensions of the units differ.
The third east-west group of six, centered on the mandapa, overlaps the fourth or shrine group's eastern porch and antarala, as well as, the “plinth" or terrace of the second group to its east. This can be accounted for by the fact that the modules which do not overlap, the mandapa are ardhamandapa, equal the difference between the center of the shrine's distance from the western and the eastern 2nd enclosure walls, roughly 11% of the temple's total length so the midpoint of the shrine is offset 5.5% to the west of the midpoint of the two enclosures.
The six groupings on the east-west axis are interrupted by water at three points (the fourth interval is bridged by the open but elevated terrace between the 1st east gopura and ardhamandapa. At these points, the steps down into the water are so close to those rising out of it and the jagati's height so exactly calibrated that it would be possible to cross the entire axis with one's head above water. Like circumambulation, we do not know what role, if any, ritual ablution played at Angkor but these descents and ascents might at least have been experienced as symbolic cleansing and “rebirths,” the submersion and re-emergence of a more purified self, the thresholds to be crossed on the journey towards moksha.
Conversely, the larger gaps along the north-south axis between the plinths' of the 1st north and south gopuras and the central shrine would limit access to the sanctuary from these directions, so it would be possible to approach it only by returning to the 1st east gopura and then proceeding west in the prescribed liturgical direction. The 1st and 2nd west gopuras, the direction associated with death and rebirth presumably were reserved for exiting the temple; this may perhaps explain the unusually prominent causeway on the west leading to the baray so those who came by foot could leave by boat crossing the transformative waters (symbolically at least) to some Khmer equivalent of the Mahayana Buddhist's "Blessed Western Lands" or the Arthurian Isle of Avalon.
Finally, the platform or plinth around the shrine and mandapa (as well as the ledge around the inside of the 1st gallery) at least allows for the possibility of an external, if precarious pradakshina patha, like those of a Holysala temples, for example, the Chennakashava Temple at Belur (1117.) Here, however, one would leave and return from the ritual axis through the north and south doors of the mandapa, the place of assembly before receiving darshan, sight of the god in the garbagriha.
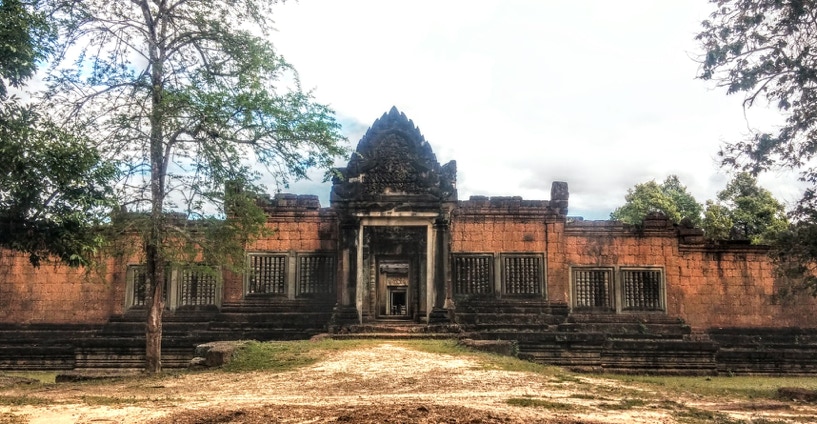
2ND WEST GOPURA, BANTEAY SAMRE (1113-1150)
The 2nd enclosure's unusually massive 18' tall laterite walls lend the temple a fortified aspect, perhaps accounting for its modern sobriquet, Banteay, Samre, "fortress" or "citadel" of the Samre, a clan or ethnic group related to the Khmer who once inhabited the area. There is, however, no reason to believe the temple ever served a military purpose. The portal affords a reverse view down the east-west axis as it passes through the 2nd west gopura's outer porch, its cruciform central space, its plinth, the transitional double flight of stairs between it and the plinth of 1st west gopura, finally, another double set of steps to the western portal of the shrine or garbagriha itself.
The 2nd enclosure is lined by an enclosed, once-vaulted, outer gallery which connects at its four gopuraa. Its inner walls are bordered by a narrow pteron (an elevated, platform with row of columns) which curiously is inaccessible from the 2nd enclosures’ gopuras and gallery, reminiscent of the gallery on the 2nd terrace of Ta Keo or the equally superfluous pteron of the 2nd enclosure at Preah Khan. The purpose of this colonnade is obscure; perhaps it was purely ornamental to relieve the monotony of the fortress-like 2nd enclosure walls. Indeed, it is difficult to discern any purpose for the empty 2nd enclosure beyond the formal or conventional, reflecting the declining importance of this intermediate space.. Might it too have been flooded as a moat - or at least a swamp during the monsoon – though it does not appear to have been paved? The pteron's lack of any clear purpose invites frivolous speculation: was it a ghat where monks could bathe, do their laundry, meditate, get some sun and paddle their canoes?
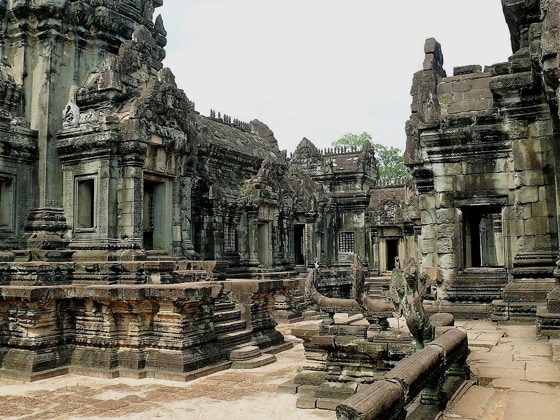
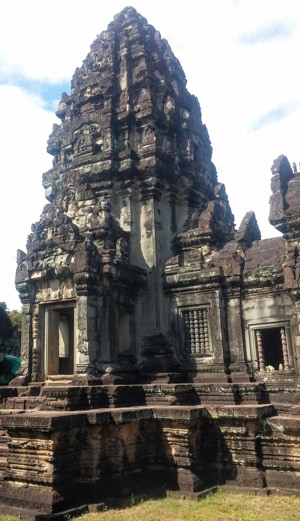
SOUTH PORCH AND SHIKHARA, BANTEAY SAMRE (1113 -1150)
The shikhara (above) exemplifies the Angkor Wat style of tower with convex profile smoothed by antefixes and a band of six pediments down each of its faces from finial to outer porch. In the compressed aedicular tiers the pediments flatten into shallow, nearly rectangular arches like non-mainstream panjara aedicules (not surprising since they also represent a shala aedicule seen head-on.) A common genetic footprint with pancharatha, Nagara (Northern Indian) latina shrines, such as the Lingaraja Temple at Bhubaneswar (1099-1104,) can perhaps be detected at Banteay Samre: the corner kanika/ karna rathas or pagas, the intermediary anuratha pagas and the central rahu rathas with a bhadra flowing down between them correspond with the redented edges of its shikhara and porches. In place of the lata or "vine," the central vertical strip consists of a cascade of pediments, while both outer and intermediary rathas are marked by naga antefixes whose convex outside outline approximates a continuous ogive curve.
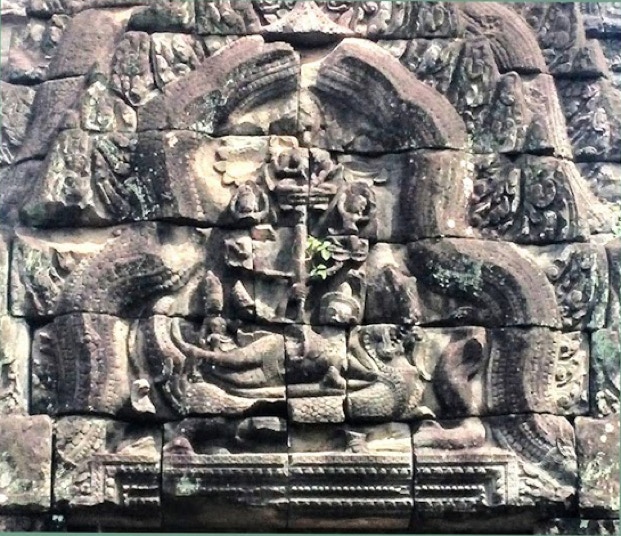
1ST ENCLOSURE, BANTEAY SAMRE (1113 - 1150)
The photo above of t Banteay Samre's 1st enclosure shows, from left to right, the southern porch of the shrine, the mandapa, the 1st east gopura, the 1st or inner gallery, the 1st south gopura's protruding northern porch, and in the foreground, the 1st gallery's inner plinth and naga balustrade. The shrine's southern porch (at left,) like that at Thommanon, emerges more than half its width directly from the square sanctuary and also has attached pilasters framing the portal. The porch has an aedicular half-story above it, indented like its pilasters or the tiers of a shikhara; both portal and half-story are surmounted by pediments one behind the other. The mandapa has a lateral portal, dormer and single pediment; its nave has projecting aisles and eaves, and an aedicular half-story with barrel-vaulted shala roof. In contrast with Thommanon, the shala roof of the 1st east gopura is oriented laterally, not axially, like its elongated central chamber, the porches next to it and the 1st gallery (covered in this photo by the southern gopura's porch, at right.)
Clearly delineated in the view, at left, are the three bases on which the central block rests: 1) the jagati, platform or plinth of the temple, originally lapped by water; 2) above it, the five courses of the upapitha, a projection on which the walls rest; 3) the adhisthana, the base or dado of the wall of the jangha or pada, the central section of the wall with its window and frame. Banteay Samre employs the full range of Khmer moldings, further ornamented with incised patterns. For example, the jagati is decorated with a battle frieze, floral scrollwork with intertwined figures, (a motif from lintel garlands,) rows of square projections, (resembling a prati, triglyphs or joists,) an eave overhanging a gala recess (a kapota) and, as its base, crosses inside diamonds and roundels. These horizontal courses trace and reinforce the outline or footprint of the shrine and find a distant parallel in the canonical six friezes beneath the kaksasanas (seatbacks) of Hoysala temples. What is more surprising is that these friezes would have been hidden below the waterline, unless they temple was only flooded on ritual occasions.
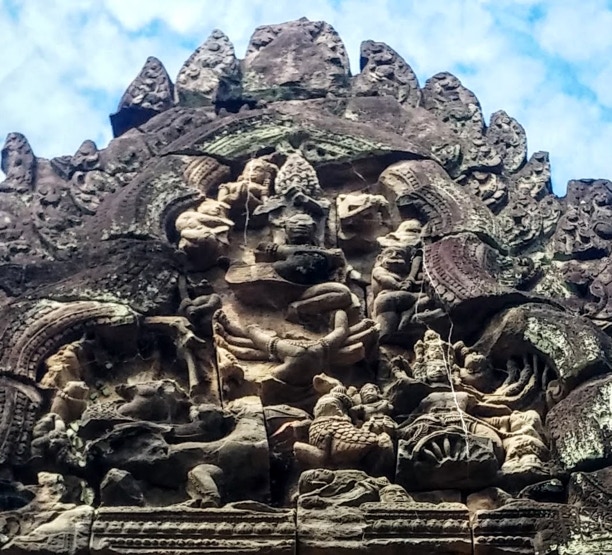
NORTH-FACING PEDIMENT, 1ST NORTH GOPURA , BANTEAY SAMRE (1113-1150)
WEST-FACING PEDIMENT, SOUTH LIBRARY, BANTEAY SAMRE (1113-1150)
Banteay Samre's pediments, in common with its other sculptural embellishment, exemplify the fluency of line and narrative concision of mature Angkor Wat style bas relief. This pediment closely follows the iconic representation of the Hindu creation myth found throughout Khmer art. In the Indic cyclical view of time, Brahma lives for 100 Brahma years, equal to 311,040,000 000 solar years, known in Sanskrit as a mahakalpa or "great moment," after which the universe is annihilated, no residue of its divine origins remaining. Vishnu then sleeps for an equal period in the primal but inert "Ocean of Milk" on the back of the sea serpent, Ananta (Sans. > "not ending" or "eternity,") an ouroboros or snake biting its own tale. This serpent is sometimes called Shesha, in which case it is an avatar of Lakshmana or Balarama, Rama and Krishna's brothers respectively, and, in some versions of the Dashavatara, the eighth of Vishnu's ten avatars.The universe is then reborn when a lotus sprouts from Vishnu's navel on whose petals sits a reborn Brahma who creates the next worlds. Hindu chronometrics are summarized in appendix II; and the Dashavatara described in appendix VI.
This myth bears comparison with the classical "umbilicus mundi" or "omphalos," the chthonic navel and dark center of the earth from which the world emerged, symbolized by the serpent Python, son of Gaia, the Earth Mother of pre-Indo-European, Mediterranean and Near Eastern vegetation cults. His shrine was at Delphi and his oracle, Pythia, until the Aryan/ Olympian god of light and sun, Apollo, killed her, after which her prophetic function was assumed by his priests, cf. Euripides' Ion. For this impiety, Zeus ordered Apollo to perform a ten year penance and sponsor the Pythian Games. Later, the same significance was attached to a marble block, the umbilicus urbis Romae in the Forum from which all distances in the Roman Empire were measured; it is not clear if Rome was the mother of the empire or the empire the mother feeding Rome.
The lower register of the pediment at left shows the climactic battle of the Ramayana between Rama, an avatar of Vishnu, and the demon Ravana, the rakshasa king of (Sri) Lanka, who had abducted his wife, Sita. The demon is readily identified by his ten heads and twenty arms, indicating his supra-natural powers, received as a devotee of Shiva. In the lower right lobe, he is shown in triumph riding to battle or perhaps abducting Sita. In the upper cusp of the trefoil, the rakshasa is shown sprawled on his back, dead, his multiple limbs and heads scattered at the feet of Rama. The demon was felled by the peerless arrows given by Brahma to Agastya, the Vedic sage, who then passed them on to Rama, as the defender of dharma. The hero is depicted surrounded by his monkey allies and, at the upper left, Sita, the wife he rescued from Ravana (and whom he would subject to trial by fire to prove her chastity to his skeptical subjects.) The apex is occupied by a multi-tiered miter or honeycomb crown, a headdress often worn by Vishnu, the "preserver" of rightful power in the "three worlds,” of whom Rama is an avatar incarnating the ideals of feudal kingship.
A similar distinctive form appears in the same position on the west-facing pediment of Banteay Samre's 1st east gopura, at right. There it clearly stands for Mt. Meru since it is placed above Surya, the Vedic sun god, seated before his solar disk and symbolizing the sidereal world, the upper limit of the material spheres; realms even more ethereal than Mt. Meru are suggested by the layers of clouds around it. In this detail from the pediment, a chariot and driver are seen on the left; this could also represent Surya and his seven horses in their diurnal crossing of the heavens similar to Apollo in the Olympian firmament. (It is not uncommon for a figure to appear twice in the same pediment, cf. Ravana in the example above.) The chariot. however, seems to be storming the citadel from below and the horses faltering. Since no mortal or demon in Hindu myth reached Mt. Meru, such a figure would be destined to the fate of Phaeton or Icarus, Greek counterparts in hubris. The asuras’ or demons’ perennial sallies on these sacred aeries were futile, analogous to the troglodyte Giant or Titans' assaults on their more than human progeny, the Olympians. The pediment's significance, however, lies in its clear depiction of the home of the gods as a temple with porches, cella and shikhara with at least four aedicular tiers each with convex antefixes, in short, a portrait of the temple, Banteay Samre, of which it is a part. This confirms again that the Khmer temple (and perhaps Vishnu’s crown in the preceding pediment) were symbolic equivalents of Mt. Meru.
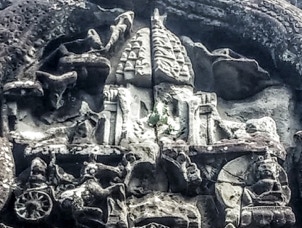
WAT ATHVEA
(1113 – 1150)
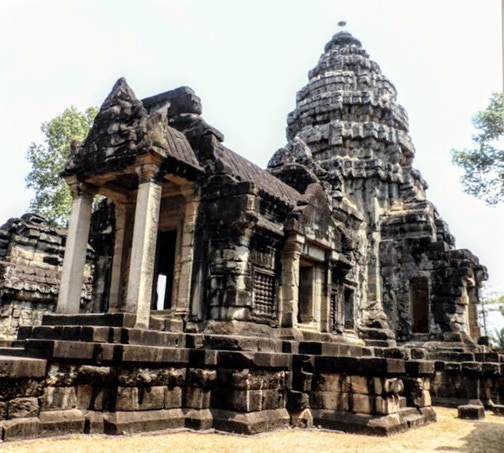
SOUTH FACE, WAT ATHVEA (1113 – 1150)
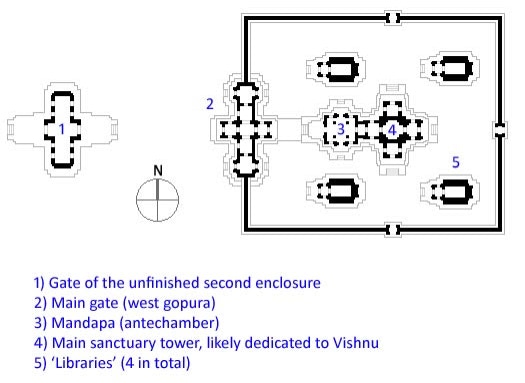
Very little is known about this temple except that stylistically it dates from the reign of Suryavarman II and shares many characteristics with contemporary “linearly-“ or “additively-extended” temples of the "Phimai type." This temple, like Prei Enkosei, is located outside the Angkor Archaeological Park, 6 km south of Siem Reap off the road to Phnom Krom and the Tonle Sap; also like Prei Enkosei, it is now incorporated in the grounds of a small Buddhist wat. It seems certain that the temple was not completed since some of its unusually large blocks of sandstone have not been dressed while others are stacked waiting for the instructions of the sthapati or "general contractor" (in contrast with the sthapaka, the architect-priest.) With the exception of four "infinito" devis inside the mandapa the temple has yet to be embellished by the taksakas' (sculptors') chisels. The eastern porch is supported by modern concrete posts; the originals have disappeared as have its windows and their detailing.
1. Gopura of the unfinished 2nd enclosure
2. Main Gate (1st west gopura)
3. Mandapa (antechamber)
4. Main sanctuary tower, likely dedicated to Vishnu
5. Libraries (4 in total)
SITE PLAN, WAT ATHVEA (1113 -1150)
Wat Athvea's site plan confirms that the temple was left unfinished, as well as raises some provocative question concerning Khmer temple design in general. 1) The 2nd west gopura (1) stands in isolation on a large cruciform plinth probably indicating the intention to add an east and west porch to its single, oblong chamber and certainly a 2nd enclosure wall. 2) The 1st west gopura (2) is joined to the 1st enclosure's wall but there are only breaks not gopuras in the three other cardinal directions. 3) The mandapa's (3) western porch is missing from the plinth prepared for it. (The porch shown in the photo is clearly a reconstruction.) 4) The temple faces west rather than east, suggesting a possible dedication to Vishnu, Lord of the West, consistent with Suryavarman II's identification with that deity, evinced by the similarly west-facing Angkor Wat. 5) Wat Athvea has four "libraries," not two, as is customary; they are west-facing as usual but since the temple faces in that same direction, their entrances are turned away from the shrine. Does this imply Khmer "libraries" may not have faced the shrine to give more direct access to their contents to the priests officiating in the temple? If not ritual, what was their function? Why then were they always placed parallel with the liturgical axis, not facing it, so as a result they could only be directly entered from the shrine? The Baphuon and Angkor Wat have four libraries as well; the Baphuon's face west and are all on the 1st terrace, while Angkor Wat's face north and south and are split between its 1st and 2nd terraces. 6) The mandapa is atypically square rather than rectangular, a four-column hypostyle hall (navaranga,) though it is barrel- not slab-vaulted. This "type" can be found in Jayavarman VII's (1181-1220) large foundations, at Preah Khan as open-sided pavilions around the shrine and at the Bayon as an enclosed room several chambers from it. Was this mandapa intended to be more than an assembly hall, perhaps an enclosed space for some preparatory ritual or a ritual of its own? 7) Unlike Phimai and Chao Say Tevoda, but like Thommanon and Banteay Samre the redented cella has four, fully-emerged square porches as well as an antarala between the western one and the mandapa, increasing the number of units while making the mandapa and the shrine symmetrical. This tends to make the mandapa more independent or self-contained, contrary to the tendency towards consolidation and integration of the enclosure, as at Banteay Samre.
65