PRASAT HIN MUANG TAM (11th CENTURY)
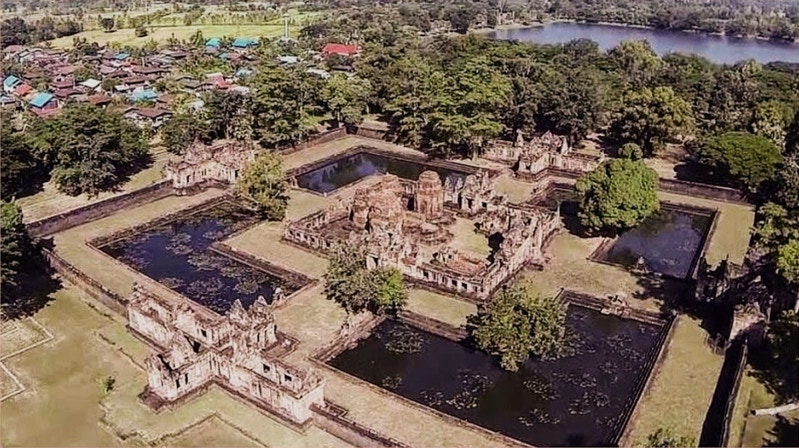
1ST AND 2ND ENCLOSURES FROM THE SOUTHEAST, PRASAT HIN MUANG TAM (11TH CENTURY)
PRASAT HIN MUANG TAM (11th CENTURY)

1ST AND 2ND ENCLOSURES FROM THE SOUTHEAST, PRASAT HIN MUANG TAM (11TH CENTURY)
Prasat Hin Muang Tam, although dating from at least a century earlier than Phnom Rung (1113 -1120,) during the reign of Suryavarman I (c.1002-1050) or even Jayavarman V (968-c.1000) with later additions by the founder of the northern Mahidharapua dynasty, Jayavarman VI (1080-1107,) is usually paired with the later temple because of their close association, geographically and functionally. The prasat and surrounding town are located 8km from the younger temple at the base of the volcanic massif on which the latter was built. Since muang denotes a moated and fortified settlement in Thai, while tam means "lower," that is, in comparison with the Saivite monastery on the nearby mountain, the name obviously post-dates the settlement. Therefore the "lower town" or Muang Tam was already a substantial regional center on the Royal Road to Angkor before it served the material needs of the Phnom Rung monastery, as evidenced by its substantial, moated temple complex and sizable, adjacent baray or reservoir (visible at the upper right of the photo above.)
In many respects. Prasat Hin Muang Tam and its town are paradigmatic of Khmer "urban planning" and similar to Phimai and Angkor Wat itself, as this aerial view makes clear. The 3rd enclosure would have included the town where profane business was conducted. The largest gopuras are between it and the 2nd enclosure of which the eastern one is the most complete (at right.) This was separated from the 1st enclosure by a moat divided into four L-shaped pools which might represent the four sacred rivers of India or the oceans around Mt. Meru, as hypothesized for those at Phnom Rung and Phimai. Thus the plan of Prasat Hin Muang Tam is a model of the Hindu universe, a second "Angkor Wat" or "city in the form of a temple."
Four causeways cross this barrier or liquid "zone of transition" to the 1st enclosure which is on an “island” like the 1st and 2nd at Koh Ker, Lolei, East Mebon. West Mebon and Neak Pean. The 1st enclosure's four gopuras are joined by a gallery which is unusual in having windows on both its sides. This may suggest it was contemporaneous with the innovative, continuous gallery on the second terrace of Ta Keo (c.1000.) It encloses the prasat's five shrines, set back characteristically to the west - and uncharacteristically off the axis between the north and south causeways and gopuras. The five separate prasats in two rows on a common plinth are among the last example of this older, Khmer multi-shrine design which parallels Preah Ko and Prambanan in Java. These would later either be drawn together as porches and mandapas of "linearly-extended temples" or arranged in a quincunx of tower shrines on the terraces of "temple mountains."
The inner enclosure of Prasat Hin Muang Tam contains five shrines, as noted in the older Khmer pattern of two rows found at Lolei and Koh Ker. The largest central shrine has been completely destroyed but its dedication to Shiva is confirmed by a linga found there. The enclosure also includes the usual two west-facing libraries, though little more than their door frames remain. The four 1st gopuras were each realized in slightly different forms; the north and south 2nd gopuras were extended laterally (perhaps in lieu of a gallery) while those on the west and east are equal-armed or cruciform.
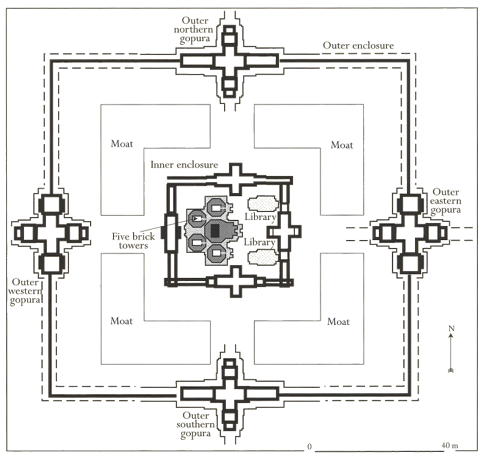
SITE PLAN, PRASAT HIN MUANG TAM (11th CENTURY)
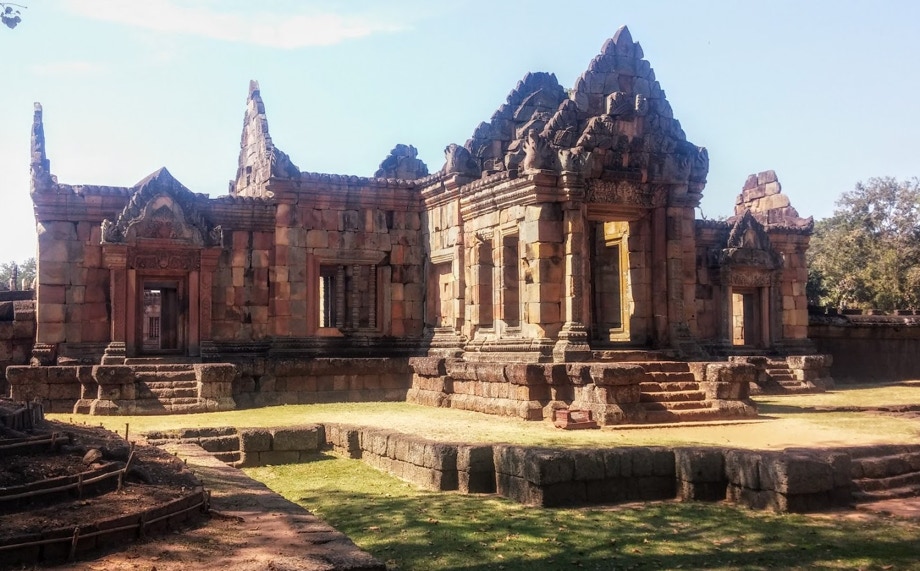
2ND EAST GOPURA AND GALLERY, PRASAT HIN MUANG TAM (11th CENTURY)
This equal-armed, cruciform gopura is placed on a stone-faced platform or jagati which traces its rathas or projections, like those of a Hoysala temple; the sets of steps neither confirm nor deny the possibility that is might have contained a second moat. The gopura itself sits on an adhisthana or foundation composed of three courses of undressed stone. The fully-emerged porches, the east and west with double windows, the north and south with ancillary portals, are topped on the east by double pediments, one above the jambs and one above the porch's walls, in the pointed style found at Preah Vihear; the slightly taller, cruciform inner chamber also has pediments over its four arms.
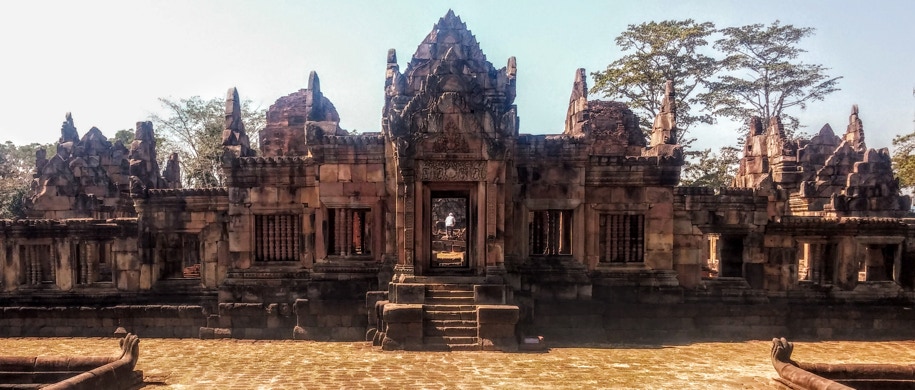
1ST EAST GOPURA, PRASAT HIN MUANG TAM (11th CENTURY)
The 1st gopuras and gallery follow the usual pattern of a double, "staggered" shala roof, descending in three steps, seen at Phnom Rung, except without the portals marking off the corner bays. Thus, the galleries are conceived as a third, lateral projection from the porches, themselves projections from the four, equal arms of the cruciform central chamber, itself an extension of a square, single-cell, still marked by the modest tower. This is confirmed by the two sets of four, stepped pediments visible along the eastern face. The baluster windows open on both sides reduce the gallery's mural feeling, making it seem more a colonnade through which we look into the inner enclosure; fully open colonnades would feature at the Baphuon and Angkor Wat's 3rd terraces. The gopura's axial (east-west) dimension is shorter than its lateral, consistent with its role as the generator of the north-south galleries. The 1st north and south gopuras are visible (to the right and left) with only three pointed lateral pediments.
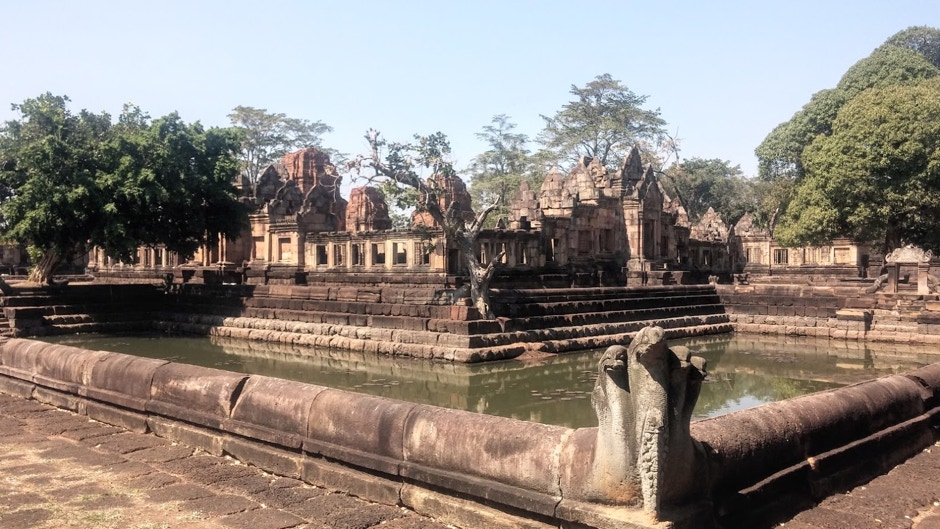
MOAT AND 1ST ENCLOSURE PRASAT HIN MUANG TAM (11th CENTURY)
The southeast quadrant of the moat and 2nd enclosure face the 1st enclosure's east (at right above) and south (at left) gopuras and galleries. Three of the four remaining shrines or prasats are visible in the distance. The corners of the moat are marked by nagas crawling out of it. Prasat Hin Muang Tam in its scale, symmetry and contrast of elements, is among the mosy felicitous designs the Khmer invented for their temples.
The four remaining brick shrines in the 1st enclosure, have all the characteristics of a standard Khmer shrine module or aedicule: five rathas or pancharatha, including portal, a rectangular block for the pediment, base moldings repeated in the cornice, blind doors on all but one side and two of a presumed four aedicular tiers which duplicate the rathas below. The usual stucco decoration has been entirely lost, though no space or armatures seem to have been provided for the usual dvarapalas. This shrine (at right) was dedicated to Brahma.
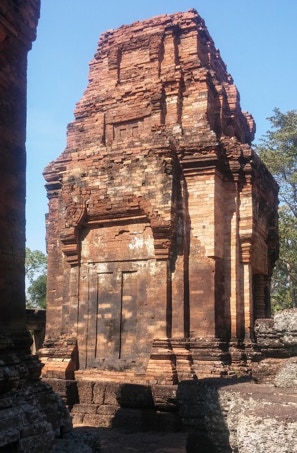
NORTHEAST SHRINE, PRASAT HIN MUANG TAM (11th CENTURY)
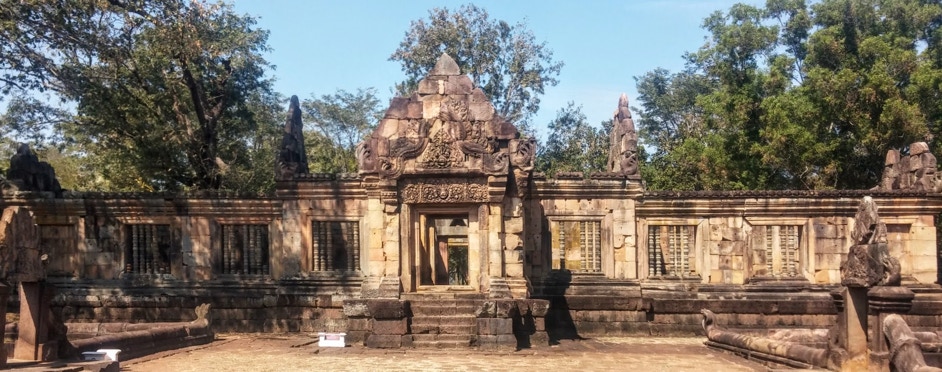
2ND NORTH GOPURA, PRASAT HIN MUANG TAM (11th CENTURY)
This view through the five axial chambers of the 2nd north gopura from the 1st, shows its two lateral porches and their pediments. The causeway across the moat is visible in the foreground with the woodland to the temple's north in the distance. The lintel, centered as usual on a god and kala, departs from the norm by dividing its garland with two columns. The pediment shows the triangular tree of life motif, also seen at the early Pram Nol shrine at Phnom Rung; the cusped torana arch is fringed with stiff foliage.
62