PRE
RUP
(960)
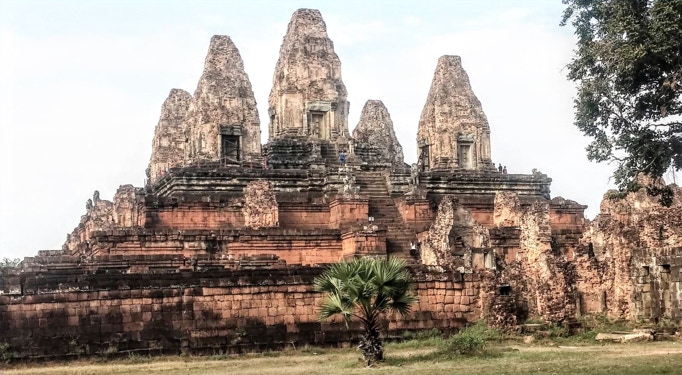
PRE
RUP
(960)

THE 2ND – 5TH TERRACES SEEN FROM THE 1ST, PRE RUP (961)
In a significant departure from precedent at all three previous temple mountains, the Bakong (881), Phnom Bakheng (907) and Prasat Thom (928-944,) the widths of the pyramid's five terraces decrease by different increments - 127m, 87m, 50m, 42.5m and 35m. The broad first terrace is an equal distance from the second on all four sides, with five of six planned towers shoe-horned uncomfortably into it on the east; these appear to be latter additions by Rajendravarman's son, Jayavarman V, who also added eight rectangular "service buildings" on the other three sides beneath the walls of the 2nd terrace. The distance between the 2nd and 3rd terraces, in contrast, is twice as wide on its east as on its west, resulting in the typical Khmer westward off-set and the consequent squeezing on the west seen at East Mebon. This wider space can in part be accounted for by the insertion of the now-canonical two libraries on the east, not present on the west. Between the libraries are the remains of a rectangular plinth, presumed to be a platform for cremation and responsible for the temple's gruesome modern name, which means, "turning the body;” however,anyone familiar with Saivite shrines would identify this as a plinth for a Nandi statue, Shiva's bull vehicle.
One of the most notable innovation at Pre Rup Is that the central shrine of the quincunx is raised above the other four on a tall, two-tier pedestal, constituting almost another terrace, so its steps appear, from below, as extensions of the continuous flight from the 2nd to the 5th terraces. This “single” staircase to the central tower is reinforced by flanking frontons or projecting walls, originally guarded by leogryphs or “lion-like creatures” found in many cultures: the Egyptian sphinx, the Greek griffon, the winged lion of St. Mark, the chinthe, national symbol of Myanmar, the Dravida vyala or horned lion, as well as, lions with the head of men or manusimha, for example, Narasimha, Vishnu’s fourth avatar. The upper three terraces and central tower ascend much more steeply than the lower two, rising and contracting in equal increments to form a unified step pyramid. Thus, Pre Rup can be read as a three (or four) tier pyramid topped by a five towers rising our of what appear to be an inner and outer enclosure, rather than the five equal terraces of a temple like Phnom Bakheng. This tendency becomes even more pronounced at the next “temple mountain,” the precipitous Ta Keo (c.1000,) until the final three, the Baphuon (1061,) Angkor Wat (1113-1150) and the Bayon (1181-1220) will have only three terraces set in very large outer enclosures.
Sometime after completing East Mebon in 953, Rajendravarman began work on his own state temple mountain directly south of his "ancestor temple," close to the shore of the East Baray in an area with pre-existing shrines and ashrams. Built by the same architect and king as East Mebon, Pre Rup (961) also marks a return to Khmer precedents, the Bakong's five level pyramid and its twelve small towers (here on the 3rd not 5th terrace) and Phnom Bakheng’s quincunx of shrines at its top. As the analysis of the site plan below shows, it interpreted these traditions in innovative ways which prefigured the next temple mountain, Ta Keo (and all subsequent temple mountains,) built by the king's son, Jayavarman V (966 - 1000.)
SITE PLAN, PRE RUP (961)
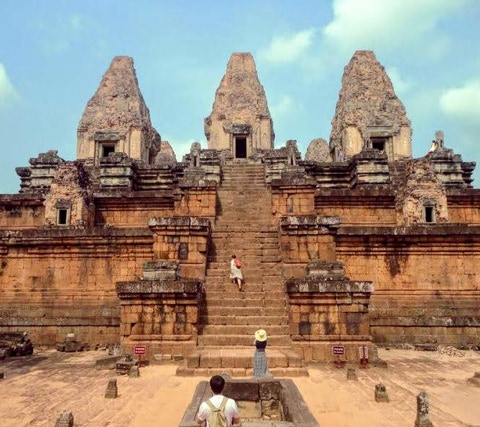
EASTERN STAIRCASE FROM THE 2ND TERRACE TO THE CENTRAL TOWER,
PRE RUP (961)
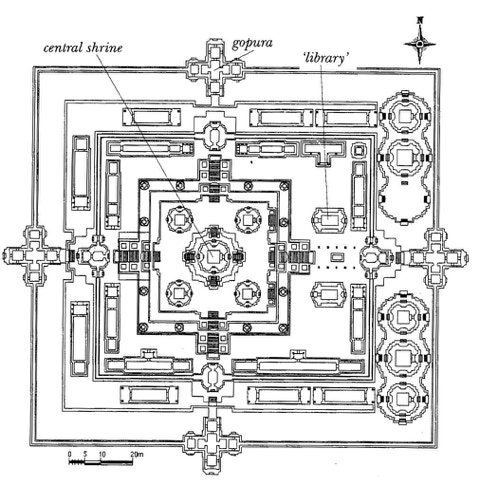
SITE PLAN, EAST MEBON (953)
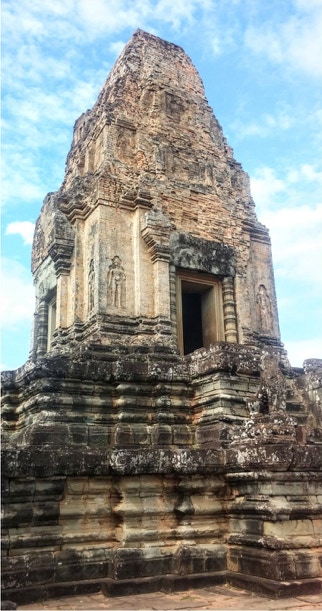
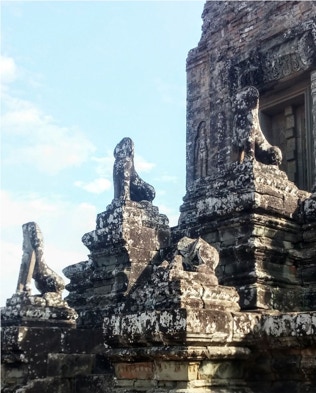
CENTRAL SHRINE AND TOWER FROM THE SOUTHEAST,
PRE RUP (961)
CENTRAL SHRINE AND TOWER FROM THE EAST AND SOUTH, PRE RUP (961)
CENTRAL SHRINE AND TOWER FROM THE NORHWEST,
PRE RUP (961)
A BRIEF INTRODUCTION TO KHMER MOLDINGS
The application of Indian Nagara and Dravida terminology to describe Khmer moldings is inevitably misleading, suggesting the structural logic of an Indian temple, where there is at most an appropriation of Indian forms for different Khmer architectural objectives. In Hindu temples, each sequence of moldings, whether in the jagati (plinth,) adhisthana, pada (base and wall,) varandika or prastara (cornice, parapet,) repeats, in often highly schematic or abstract form, the basic divisions of the shrine, Kh. > prasat, Sans. > prasada, of which it is a part. This sequence generally includes, if in the prastara or hara, the “necklace” of shrine aedicules joined by the harantara, a cloister or gallery, usually arpita or applied,(starting at the base:) 1) a kapota or kapatoli (eave or dove’s nest 2) a prati or vyalamala (representing wooden joists, end beams, analogous to Greek triglyphs and metopes, often with apotropaic, mythical creatures carved on the beams’ outer faces, 3) a vedi or vedika, (fence, railing, altar,) a balustrade or platform for 4) an interior shrine or gala recess, populated by gods or galapadas, blockish stand-ins, (or, on an intermediate stories, a pilastered wall zone,) 5) the shikhara, the characteristic roof form of that particular type of aedicule. If in the plinth (upapitha, jagati, stereobate) the sequence is adjusted slightly, (again, starting from the base:) 1) an upana (a perpendicular, unembellished, slab,) 2) a khumba or khura (an inward-curving foot moldings) or a block-like jagati, 3) a kumuda (convex, cushion molding, often composite,) sometimes replaced by a wide recess, and finally, 4) a lower kapota with kudus (gavaksha gables of dormers,)
In Khmer moldings, this original structural logic has largely been forgotten and the moldings are reinterpreted to emphasis distinctive features of Khmer temple architecture. For example, the 3rd and 4th terraces at Pre Rup (in the photo above) begin with: 1) an upana or slab, 2) a large, khumba-like, inward-curving, foot molding, the two together making the terrace’s plinth or stereobate, followed by 3) lightly-incised, projecting, parallel courses, fillets, kampas or pattikas, forming the base of their walls, the adhisthana or dado, then 4) a wide wall recess or panel (like a pada or jangha, but not a gala recess, populated or otherwise. The sequence is then reversed to form the terrace's cornice moldings, which overhang like eaves or canopies (kapota or chhadya,) 5) ending with another broad fillet or pattika, marking the temple’s terrace (like a jagati, platform or stereobate.) The twelve small shrines on the ledge of the 3rd terrace might fancifully “read” as constituting the tala of a Dravida vimana's prastara or hara of shrine aedicules.
Pre Rup advances the use of moldings, already noted at Baksei Chamkrong (921,948,) to articulate a temple mountain's verticality. This may at first seem paradoxical since stone courses along a wall accentuate the horizontal dimension but, here, they also suggest a series of layers breaking up the terraces, especially between the 4th and 5th levels This effect is more fully realized at the Baphuon (1061) whose three terraces, divided into five tiers, are joined in what resembles a single stone cascade of undulating, wave-like moldings. The 5th terrace at Pre Rup introduces a more compressed version of the sequence of the 3rd and 4th, articulated by three, prominent convex projections separated by wide recesses. This pattern is then repeated twice in the two tiers of the tall pedestal of the central tower, (which might therefore be thought of as a sixth, two-tiered terrace (see the two photographs at left.) The entire mural surface is now faced with moldings.
The pedestal's moldings begin with: 1) an unadorned, rectangular base, (upana, bhitta,) projecting beneath, 2) a khumba ("pot" or "foot”) molding, followed by 3) an antarita or narrow recess, then 4,5,6) three, convex, half-torus or kumuda (“lotus,” cushion) moldings which are, however, composite, similar to an Indian tripattika (made of three fillets, two angled and one flat, suggested here by the embossed cartouches on the central or perpendicular face,) separated by kantha recesses. 7) The sequence ends in a cornice which reverses the base, an outward-curving “kumbha” ( an adhahpadma or cyma reversa, a convex/concave s-curve) which provides 8) the jagati, platform or ledge, for a repetition of the seven moldings across the second “tier.”
A standard, square, Khmer prasat module rises from this pedestal; its barely emerged Greek cross "porch" (rathas 2 and 5) and two engaged columns, pilasters or jambs (rathas 3 and 4), make it technically pancharatha. Its base then repeats moldings 1,2,3,4,5, the upana, khumba sequence followed by three sharply articulated kumuda moldings. 6) A cornice is here replaced by the shrine’s wall (pada/ kosta/ jangha, “shank” or “post,”) which still retains the armatures for stucco dvarapalas or door guardians. 7) The varandika or cornice of the prasat, though badly damaged, appears to repeat in reverse order its base. The pilasters of the portals are crowned by complex capitals, reminiscent of those at Prasat Kravan, consisting of ten pattika and ksudrakampa moldings with recesses. At the level of the impost block or dosserets, this widening increases with two broad outward- and upward-curving. cyma reversa (adhapadma) ending in a broad pattika. The octagonal colonettes between them, which appear to support the lintel, are embellished with neckings (tatis or toruses) and wider bands (malasthanas and malas.) There is a tendency towards rectilinearity which may prefigure the next Khmer “temple mountain,” Ta Keo and, more broadly, the Khleang style, though the moldings at Pre Rup are more pronounced with greater plasticity which can make their walls seem to bulge.
.
51